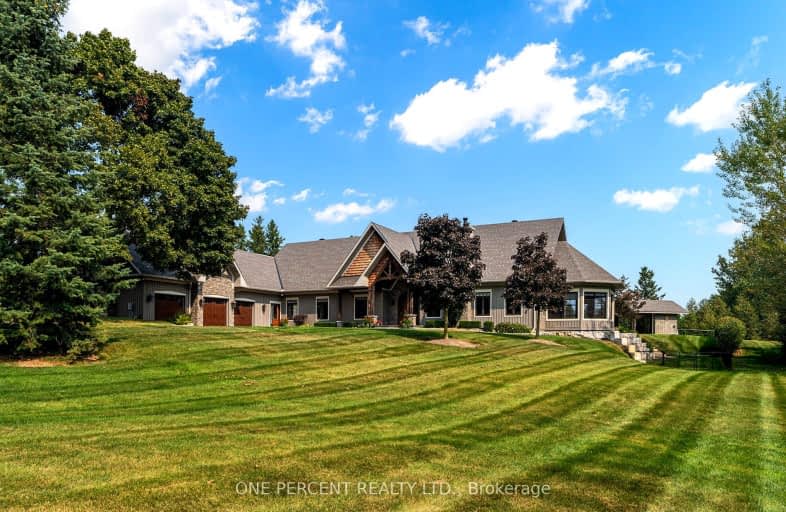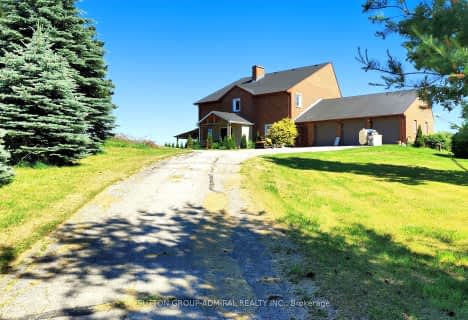
3D Walkthrough
Car-Dependent
- Almost all errands require a car.
1
/100
Somewhat Bikeable
- Almost all errands require a car.
23
/100

Schomberg Public School
Elementary: Public
2.23 km
Tecumseth South Central Public School
Elementary: Public
8.77 km
St Patrick Catholic Elementary School
Elementary: Catholic
1.86 km
Nobleton Public School
Elementary: Public
8.98 km
St Mary Catholic Elementary School
Elementary: Catholic
9.65 km
St. John Paul II Catholic Elementary School
Elementary: Catholic
11.41 km
Holy Trinity High School
Secondary: Catholic
16.52 km
St Thomas Aquinas Catholic Secondary School
Secondary: Catholic
10.42 km
King City Secondary School
Secondary: Public
15.70 km
Bradford District High School
Secondary: Public
16.90 km
Humberview Secondary School
Secondary: Public
11.31 km
St. Michael Catholic Secondary School
Secondary: Catholic
11.12 km
-
Dicks Dam Park
Caledon ON 12.53km -
Dell Unto Parkette
Bolton ON L7E 2H6 12.52km -
Chatfield District Park
100 Lawford Rd, Woodbridge ON L4H 0Z5 18.53km
-
TD Canada Trust ATM
12476 Hwy 50, Bolton ON L7E 1M7 13.92km -
RBC Royal Bank
12612 Hwy 50 (McEwan Drive West), Bolton ON L7E 1T6 13.98km -
TD Bank Financial Group
9710 Hwy 9, Palgrave ON L0N 1P0 14.24km


