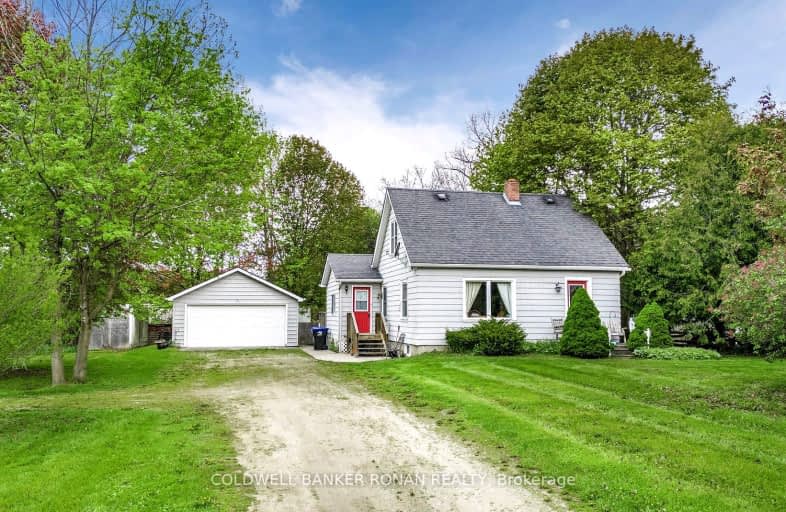
Video Tour
Car-Dependent
- Almost all errands require a car.
20
/100
Somewhat Bikeable
- Almost all errands require a car.
10
/100

Schomberg Public School
Elementary: Public
2.85 km
Tecumseth South Central Public School
Elementary: Public
6.31 km
Tottenham Public School
Elementary: Public
7.53 km
Father F X O'Reilly School
Elementary: Catholic
8.36 km
St Patrick Catholic Elementary School
Elementary: Catholic
2.00 km
Tecumseth Beeton Elementary School
Elementary: Public
9.78 km
Bradford Campus
Secondary: Public
16.70 km
Holy Trinity High School
Secondary: Catholic
14.95 km
St Thomas Aquinas Catholic Secondary School
Secondary: Catholic
8.45 km
Bradford District High School
Secondary: Public
15.27 km
Humberview Secondary School
Secondary: Public
13.80 km
St. Michael Catholic Secondary School
Secondary: Catholic
13.44 km
-
Bonshaw Park
Bonshaw Ave (Red River Cres), Newmarket ON 18.45km -
Play Park
Upper Canada Mall, Ontario 18.61km -
Confederation Park
Aurora ON 18.83km
-
Scotiabank
13255 Hwy, Nobleton ON L0G 1N0 12.31km -
RBC Royal Bank
539 Holland St W (10th & 88), Bradford ON L3Z 0C1 13.95km -
Scotiabank
Holland St W (at Summerlyn Tr), Bradford West Gwillimbury ON L3Z 0A2 14.48km

