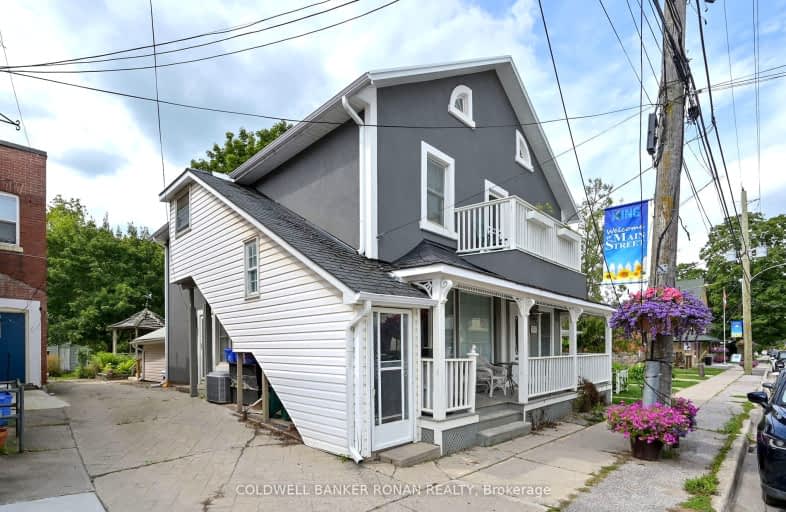Somewhat Walkable
- Some errands can be accomplished on foot.
62
/100
Somewhat Bikeable
- Most errands require a car.
38
/100

Schomberg Public School
Elementary: Public
0.77 km
Sir William Osler Public School
Elementary: Public
10.76 km
Kettleby Public School
Elementary: Public
8.16 km
Tecumseth South Central Public School
Elementary: Public
8.38 km
St Patrick Catholic Elementary School
Elementary: Catholic
0.36 km
Nobleton Public School
Elementary: Public
10.62 km
Bradford Campus
Secondary: Public
16.01 km
Holy Trinity High School
Secondary: Catholic
14.34 km
St Thomas Aquinas Catholic Secondary School
Secondary: Catholic
10.55 km
Bradford District High School
Secondary: Public
14.71 km
Humberview Secondary School
Secondary: Public
13.47 km
St. Michael Catholic Secondary School
Secondary: Catholic
13.31 km
-
Seneca Cook Parkette
Ontario 15.89km -
Environmental Park
325 Woodspring Ave, Newmarket ON 16.41km -
Town Park
Wells St (Mosely and Wells), Aurora ON 17.77km
-
CIBC
549 Holland St W, Bradford ON L3Z 0C1 13.42km -
RBC Royal Bank
12612 Hwy 50 (McEwan Drive West), Bolton ON L7E 1T6 16.02km -
TD Bank Financial Group
16655 Yonge St (at Mulock Dr.), Newmarket ON L3X 1V6 17.12km


