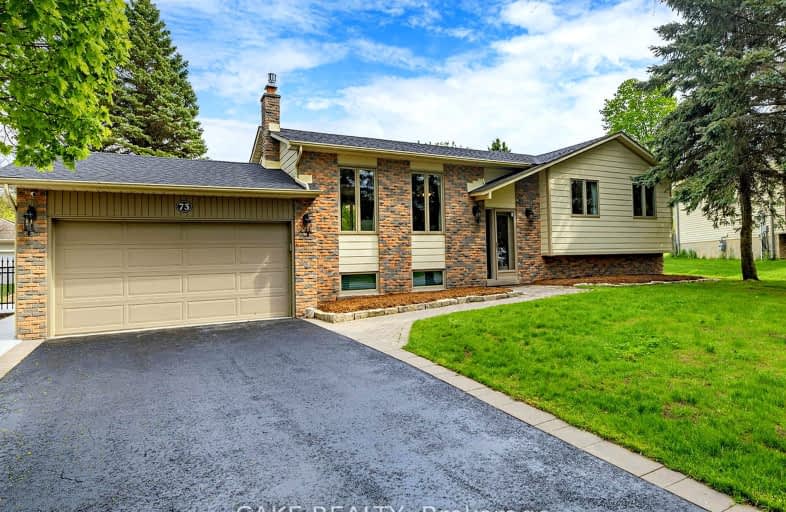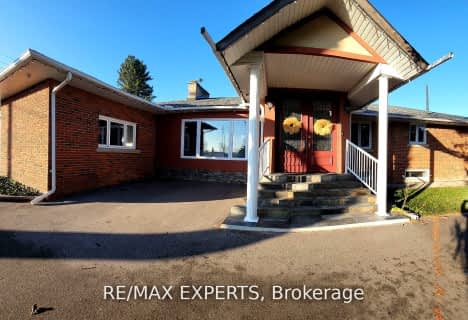Car-Dependent
- Most errands require a car.
Somewhat Bikeable
- Most errands require a car.

Schomberg Public School
Elementary: PublicSir William Osler Public School
Elementary: PublicKettleby Public School
Elementary: PublicSt Patrick Catholic Elementary School
Elementary: CatholicNobleton Public School
Elementary: PublicSt Mary Catholic Elementary School
Elementary: CatholicBradford Campus
Secondary: PublicHoly Trinity High School
Secondary: CatholicSt Thomas Aquinas Catholic Secondary School
Secondary: CatholicBradford District High School
Secondary: PublicHumberview Secondary School
Secondary: PublicSt. Michael Catholic Secondary School
Secondary: Catholic-
Dicks Dam Park
Caledon ON 14.14km -
William Kennedy Park
Kennedy St (Corenr ridge Road), Aurora ON 15.23km -
Confederation Park
Aurora ON 16.19km
-
CIBC
549 Holland St W, Bradford ON L3Z 0C1 13.87km -
RBC Royal Bank
539 Holland St W (10th & 88), Bradford ON L3Z 0C1 13.95km -
Scotiabank
Holland St W (at Summerlyn Tr), Bradford West Gwillimbury ON L3Z 0A2 14.38km
- 3 bath
- 3 bed
- 2000 sqft
5199 2nd Line, New Tecumseth, Ontario • L0G 1T0 • Rural New Tecumseth





