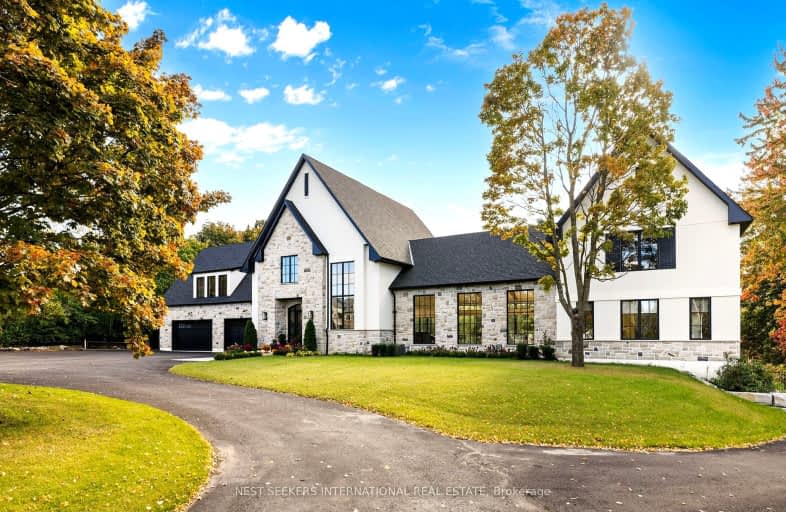Car-Dependent
- Almost all errands require a car.
4
/100
Somewhat Bikeable
- Almost all errands require a car.
15
/100

St Charles School
Elementary: Catholic
9.58 km
Schomberg Public School
Elementary: Public
5.74 km
Sir William Osler Public School
Elementary: Public
9.77 km
Kettleby Public School
Elementary: Public
2.19 km
St Patrick Catholic Elementary School
Elementary: Catholic
6.54 km
St Angela Merici Catholic Elementary School
Elementary: Catholic
10.02 km
Bradford Campus
Secondary: Public
12.15 km
Holy Trinity High School
Secondary: Catholic
10.86 km
King City Secondary School
Secondary: Public
11.60 km
Bradford District High School
Secondary: Public
11.36 km
Aurora High School
Secondary: Public
10.25 km
Sir William Mulock Secondary School
Secondary: Public
10.42 km
-
George Luesby Park
Newmarket ON L3X 2N1 10.36km -
Paul Semple Park
Newmarket ON L3X 1R3 11.41km -
Wesley Brooks Memorial Conservation Area
Newmarket ON 12.6km
-
CIBC
16715 Yonge St (Yonge & Mulock), Newmarket ON L3X 1X4 10.87km -
Scotiabank
198 Main St N, Newmarket ON L3Y 9B2 12.8km -
BMO Bank of Montreal
668 Wellington St E (Bayview & Wellington), Aurora ON L4G 0K3 13.03km


