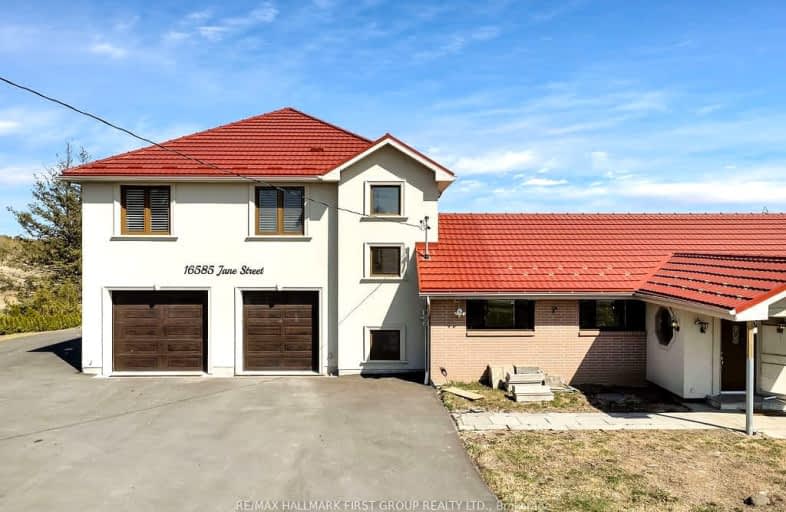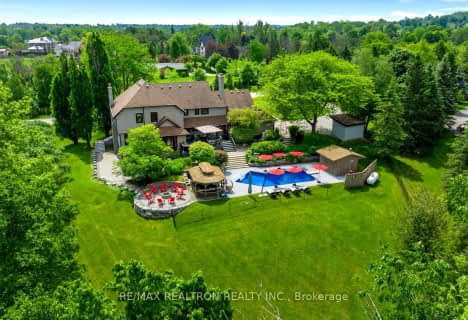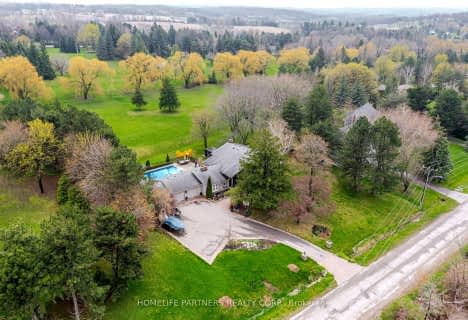Car-Dependent
- Almost all errands require a car.
Somewhat Bikeable
- Almost all errands require a car.

St Charles School
Elementary: CatholicKettleby Public School
Elementary: PublicSt Nicholas Catholic Elementary School
Elementary: CatholicCrossland Public School
Elementary: PublicAlexander Muir Public School
Elementary: PublicClearmeadow Public School
Elementary: PublicÉSC Renaissance
Secondary: CatholicHoly Trinity High School
Secondary: CatholicKing City Secondary School
Secondary: PublicBradford District High School
Secondary: PublicAurora High School
Secondary: PublicSir William Mulock Secondary School
Secondary: Public-
Taylor Park
6th Line, Bradford ON 10.21km -
Russell Tilt Park
Blackforest Dr, Richmond Hill ON 10.99km -
Isabella Park
Bradford West Gwillimbury ON 12.02km
-
TD Bank Financial Group
16655 Yonge St (at Mulock Dr.), Newmarket ON L3X 1V6 8.39km -
TD Bank Financial Group
14845 Yonge St (Dunning ave), Aurora ON L4G 6H8 9.06km -
TD Bank Financial Group
18154 Yonge St, East Gwillimbury ON L9N 0J3 9.84km










