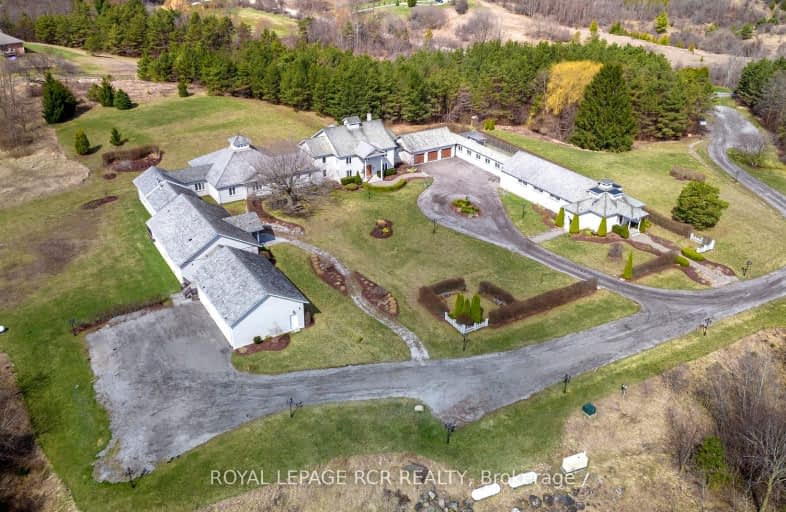Car-Dependent
- Almost all errands require a car.
Somewhat Bikeable
- Most errands require a car.

Kettleby Public School
Elementary: PublicSt Nicholas Catholic Elementary School
Elementary: CatholicCrossland Public School
Elementary: PublicTerry Fox Public School
Elementary: PublicAlexander Muir Public School
Elementary: PublicClearmeadow Public School
Elementary: PublicÉSC Renaissance
Secondary: CatholicDr G W Williams Secondary School
Secondary: PublicDr John M Denison Secondary School
Secondary: PublicKing City Secondary School
Secondary: PublicAurora High School
Secondary: PublicSir William Mulock Secondary School
Secondary: Public-
Snowball Corners Snack Bar
1494 Wellington Street W, Unit 2, King, ON L7B 1K5 3.98km -
Chris’s
175 Surgeoner Crescent, Newmarket, ON L3X 2L1 5.21km -
Shoeless Joe's Sports Grill - Aurora
2 Orchard Heights Boulevard, Aurora, ON L4G 3W3 6.09km
-
Yours Conveniently
69 McLeod Drive, Aurora, ON L4G 5C1 5.06km -
Sweet Aroma Pastry
16715 Yonge Street, Unit 1, Newmarket, ON L3X 1X4 5.99km -
On the Bean
2 Orchard Heights Boulevard, Unit 47, St. Andrew's Centre, Aurora, ON L4G 3W3 6.01km
-
9Round
16640 Yonge St, Unit 6A, Newmarket, ON L3X 2N8 5.71km -
GoodLife Fitness
20 Davis Drive, Newmarket, ON L3Y 2M7 6.67km -
Sphere Health & Fitness
125 Edward Street, Unit 3, Aurora, ON L4G 1W3 7.38km
-
Metro Pharmacy
16640 Yonge Street, Unit 1, Newmarket, ON L3X 2N8 5.79km -
Care Drugs
24 Orchard Heights Boulevard, Aurora, ON L4G 6T5 6.1km -
Rexall
16900 Yonge Street, Newmarket, ON L3Y 0A3 5.98km
-
The Bistro at Redcrest
17700 Keele Street, King, ON L7B 0G7 2.86km -
SushiGo!
2 - 17080 Bathurst Street, Newmarket, ON L3X 3A5 4.19km -
Yours Conveniently
69 McLeod Drive, Aurora, ON L4G 5C1 5.06km
-
Upper Canada Mall
17600 Yonge Street, Newmarket, ON L3Y 4Z1 6.74km -
Dollarama
16640 Yonge Street, RioCentre, Newmarket, ON L3Y 4V8 5.78km -
Vasken Jewellers
16850 Yoonge Street, Unit 101, Newmarket, ON L3Y 0A3 6.01km
-
Metro
16640 Yonge Street, Unit 1, Newmarket, ON L3X 2N8 5.79km -
Centra Food Market
24 Orchard Heights Boulevard, Unit 104, Aurora, ON L4G 6S8 5.97km -
Win Kuang Asian Foods
16925 Yonge Street, Newmarket, ON L3Y 5Y1 6.13km
-
Lcbo
15830 Bayview Avenue, Aurora, ON L4G 7Y3 7.93km -
LCBO
94 First Commerce Drive, Aurora, ON L4G 0H5 10.42km -
The Beer Store
1100 Davis Drive, Newmarket, ON L3Y 8W8 10.58km
-
McAlpine Ford Lincoln Mercury
15815 Yonge Street, Aurora, ON L4G 1P4 6.16km -
Petro-Canada
17111 Yonge Street, Newmarket, ON L3Y 4V7 6.25km -
Circle K
17145 Yonge Street, Newmarket, ON L3Y 5L8 6.27km
-
Silver City - Main Concession
18195 Yonge Street, East Gwillimbury, ON L9N 0H9 7.84km -
SilverCity Newmarket Cinemas & XSCAPE
18195 Yonge Street, East Gwillimbury, ON L9N 0H9 7.84km -
Cineplex Odeon Aurora
15460 Bayview Avenue, Aurora, ON L4G 7J1 7.98km
-
Aurora Public Library
15145 Yonge Street, Aurora, ON L4G 1M1 6.83km -
Newmarket Public Library
438 Park Aveniue, Newmarket, ON L3Y 1W1 7.99km -
Richmond Hill Public Library - Oak Ridges Library
34 Regatta Avenue, Richmond Hill, ON L4E 4R1 10.33km
-
Southlake Regional Health Centre
596 Davis Drive, Newmarket, ON L3Y 2P9 8.89km -
National Hypnotherapy Centres
16775 Yonge St, Ste 404, Newmarket, ON L3Y 8V2 6.02km -
Trinity Medical and Travel Clinic
18120 Yonge Street, Inside Superstore, East Gwillimbury, ON L9N 0J3 7.42km
-
Paul Semple Park
Newmarket ON L3X 1R3 6.51km -
Bonshaw Park
Bonshaw Ave (Red River Cres), Newmarket ON 6.74km -
Wesley Brooks Memorial Conservation Area
Newmarket ON 7.79km
-
RBC Royal Bank
16591 Yonge St (at Savage Rd.), Newmarket ON L3X 2G8 5.94km -
CIBC
16715 Yonge St (Yonge & Mulock), Newmarket ON L3X 1X4 6km -
TD Bank Financial Group
14845 Yonge St (Dunning ave), Aurora ON L4G 6H8 7.3km


