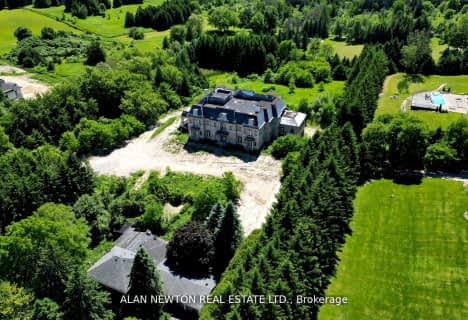Car-Dependent
- Almost all errands require a car.
Somewhat Bikeable
- Almost all errands require a car.

Kettleby Public School
Elementary: PublicSt Nicholas Catholic Elementary School
Elementary: CatholicOur Lady of Grace Catholic Elementary School
Elementary: CatholicLight of Christ Catholic Elementary School
Elementary: CatholicKing City Public School
Elementary: PublicHoly Name Catholic Elementary School
Elementary: CatholicÉSC Renaissance
Secondary: CatholicDr G W Williams Secondary School
Secondary: PublicKing City Secondary School
Secondary: PublicAurora High School
Secondary: PublicSir William Mulock Secondary School
Secondary: PublicCardinal Carter Catholic Secondary School
Secondary: Catholic-
William Kennedy Park
Kennedy St (Corenr ridge Road), Aurora ON 6.08km -
Grovewood Park
Richmond Hill ON 9.51km -
Bonshaw Park
Bonshaw Ave (Red River Cres), Newmarket ON 10.13km
-
Scotiabank
16635 Yonge St (at Savage Rd.), Newmarket ON L3X 1V6 8.63km -
Meridian Credit Union ATM
297 Wellington St E, Aurora ON L4G 6K9 9.12km -
TD Bank Financial Group
13337 Yonge St (at Worthington Ave), Richmond Hill ON L4E 3L3 9.55km











