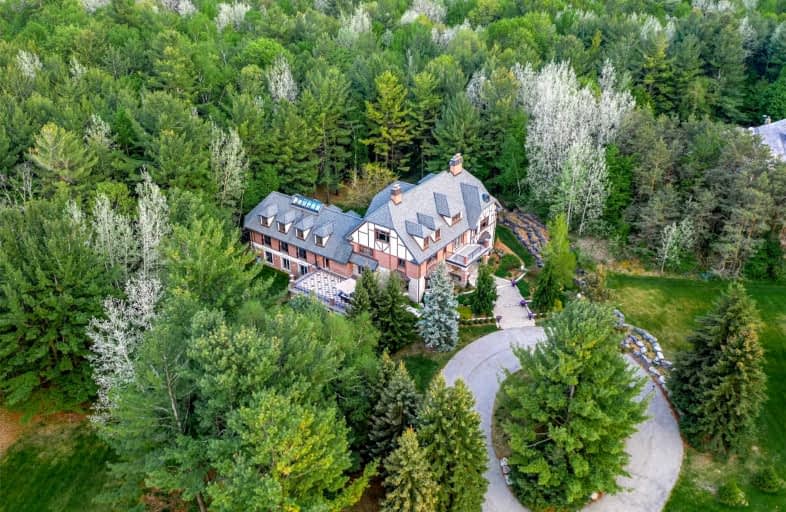
Kettleby Public School
Elementary: Public
4.10 km
ÉIC Renaissance
Elementary: Catholic
6.19 km
Light of Christ Catholic Elementary School
Elementary: Catholic
5.99 km
King City Public School
Elementary: Public
5.40 km
Highview Public School
Elementary: Public
6.23 km
Holy Name Catholic Elementary School
Elementary: Catholic
6.11 km
ÉSC Renaissance
Secondary: Catholic
6.21 km
Dr G W Williams Secondary School
Secondary: Public
8.09 km
King City Secondary School
Secondary: Public
5.63 km
Aurora High School
Secondary: Public
6.86 km
Sir William Mulock Secondary School
Secondary: Public
9.34 km
Cardinal Carter Catholic Secondary School
Secondary: Catholic
7.52 km




