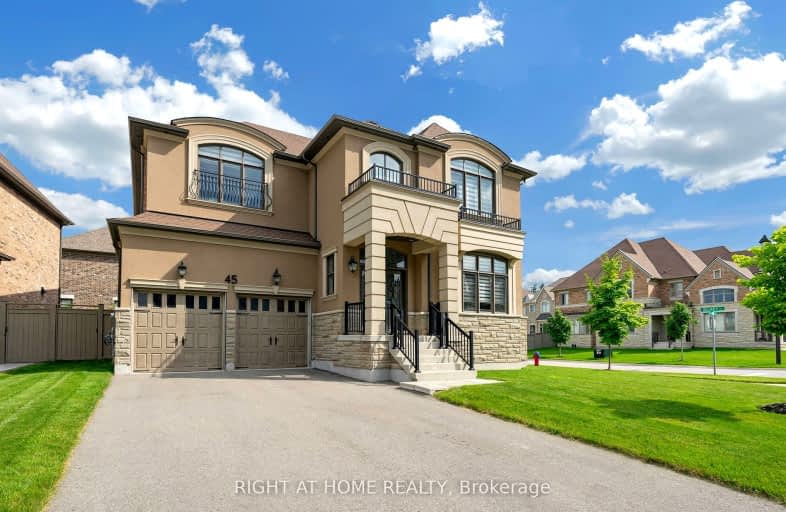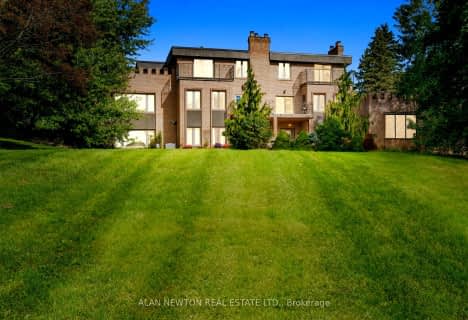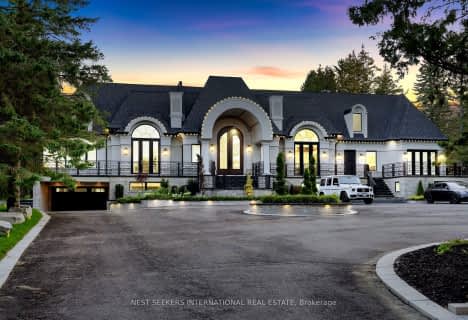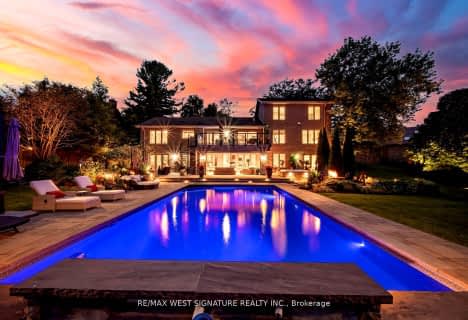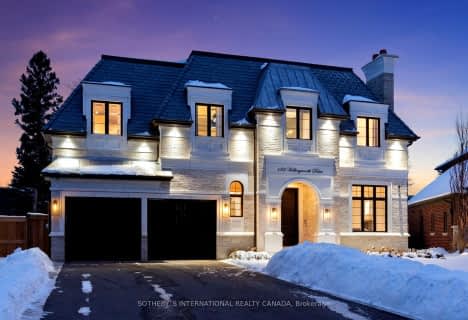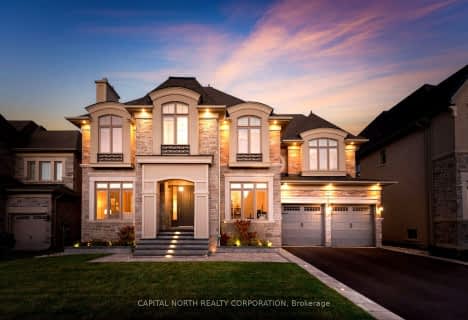Car-Dependent
- Almost all errands require a car.
Somewhat Bikeable
- Most errands require a car.

ÉIC Renaissance
Elementary: CatholicLight of Christ Catholic Elementary School
Elementary: CatholicKing City Public School
Elementary: PublicHoly Name Catholic Elementary School
Elementary: CatholicSt Raphael the Archangel Catholic Elementary School
Elementary: CatholicFather Frederick McGinn Catholic Elementary School
Elementary: CatholicACCESS Program
Secondary: PublicÉSC Renaissance
Secondary: CatholicKing City Secondary School
Secondary: PublicAurora High School
Secondary: PublicCardinal Carter Catholic Secondary School
Secondary: CatholicSt Theresa of Lisieux Catholic High School
Secondary: Catholic-
William Kennedy Park
Kennedy St (Corenr ridge Road), Aurora ON 6.09km -
Meander Park
Richmond Hill ON 6.53km -
Lake Wilcox Park
Sunset Beach Rd, Richmond Hill ON 8.47km
-
TD Bank Financial Group
13337 Yonge St (at Worthington Ave), Richmond Hill ON L4E 3L3 6.38km -
RBC Royal Bank
12935 Yonge St (at Sunset Beach Rd), Richmond Hill ON L4E 0G7 6.52km -
RBC Royal Bank
1420 Major MacKenzie Dr (at Dufferin St), Vaughan ON L6A 4H6 10.08km
- 4 bath
- 4 bed
- 3500 sqft
Lot 16N Charles Baker Drive, King, Ontario • X0X 0X0 • King City
