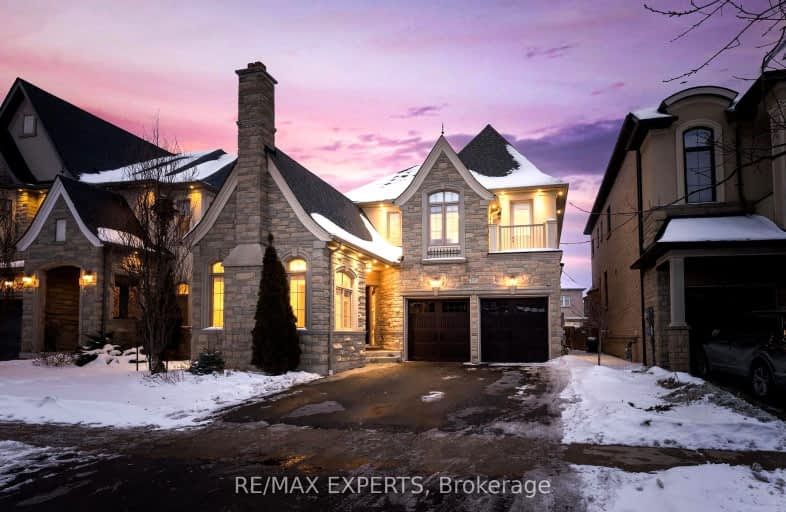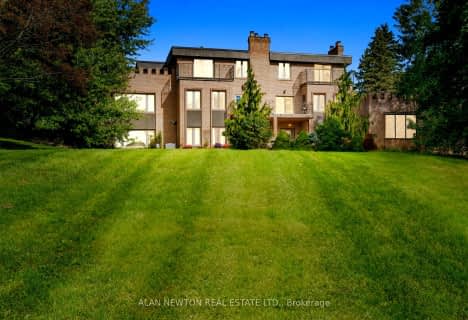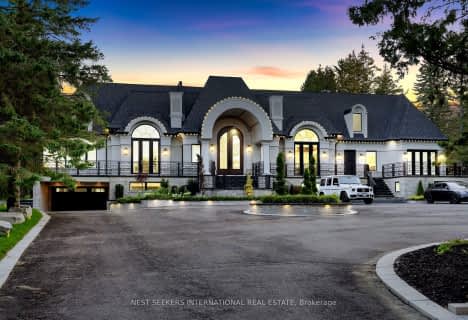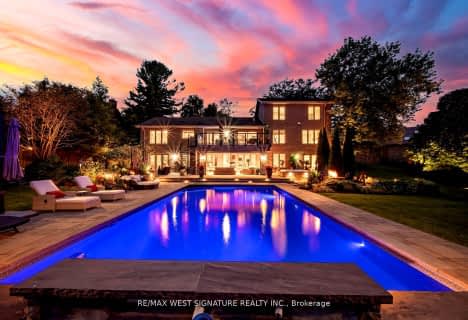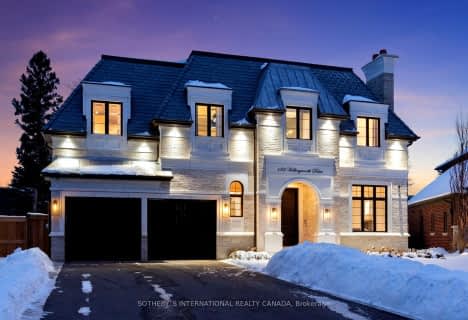Car-Dependent
- Most errands require a car.
Somewhat Bikeable
- Most errands require a car.

King City Public School
Elementary: PublicHoly Name Catholic Elementary School
Elementary: CatholicSt Raphael the Archangel Catholic Elementary School
Elementary: CatholicMackenzie Glen Public School
Elementary: PublicFather Frederick McGinn Catholic Elementary School
Elementary: CatholicHoly Jubilee Catholic Elementary School
Elementary: CatholicACCESS Program
Secondary: PublicÉSC Renaissance
Secondary: CatholicKing City Secondary School
Secondary: PublicSt Joan of Arc Catholic High School
Secondary: CatholicCardinal Carter Catholic Secondary School
Secondary: CatholicSt Theresa of Lisieux Catholic High School
Secondary: Catholic-
Centennial Park Trail, King City
King ON 7.39km -
Lake Wilcox Park
Sunset Beach Rd, Richmond Hill ON 8.87km -
Leno mills park
Richmond Hill ON 9.06km
-
BMO Bank of Montreal
1700 King Rd, King City ON L7B 0N1 2.55km -
TD Bank Financial Group
386 Tower Hill Rd, Richmond Hill ON L4E 0T8 5.04km -
TD Bank Financial Group
13337 Yonge St (at Worthington Ave), Richmond Hill ON L4E 3L3 7.07km
- 4 bath
- 4 bed
- 3500 sqft
Lot 16N Charles Baker Drive, King, Ontario • X0X 0X0 • King City
