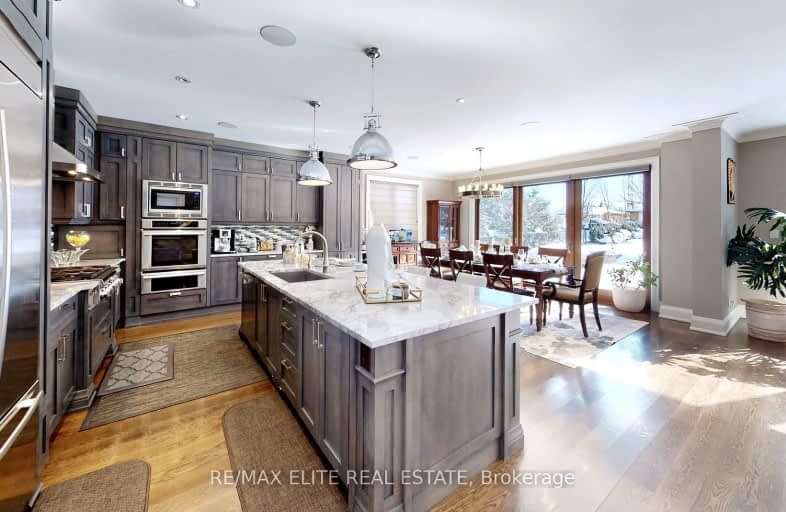Car-Dependent
- Almost all errands require a car.
Somewhat Bikeable
- Most errands require a car.

ÉIC Renaissance
Elementary: CatholicKing City Public School
Elementary: PublicHoly Name Catholic Elementary School
Elementary: CatholicSt Raphael the Archangel Catholic Elementary School
Elementary: CatholicWindham Ridge Public School
Elementary: PublicFather Frederick McGinn Catholic Elementary School
Elementary: CatholicACCESS Program
Secondary: PublicÉSC Renaissance
Secondary: CatholicKing City Secondary School
Secondary: PublicSt Joan of Arc Catholic High School
Secondary: CatholicCardinal Carter Catholic Secondary School
Secondary: CatholicSt Theresa of Lisieux Catholic High School
Secondary: Catholic-
Rockford's Bar and Grill
2124 King Road, King City, ON L7B 1L1 0.17km -
Hunt Pub At Hogan's Inn
12998 Keele Street, King City, ON L7B 1H8 0.66km -
A Plus Bamyaan Kabab
13130 Yonge Street, Vaughan, ON L4H 1A3 15.11km
-
Spresso Dessert Bar
12975 Keele Street, King City, ON L7B 1G2 0.63km -
The Roost Cafe
12974 Keele Street, King City, ON L7B 1H8 0.73km -
Starbucks
10 Spring Hill Drive, King, ON L7B 0B4 0.91km
-
Shoppers Drug Mart
2140 King Rd, King City, ON L7B 1L5 0.21km -
ImprovedCare
1700 King Road, Unit 12, King City, ON L7B 0N1 1.08km -
TruCare
13110 Yonge Street, Unit A, Richmond Hill, ON L4E 1A3 5.53km
-
Kenji Sushi Restaurant
2118 King Road, King City, ON L7B 1L1 0.15km -
Rockford's Bar and Grill
2124 King Road, King City, ON L7B 1L1 0.17km -
Burger King
King City On Route Plaza, 12001 Highway 400, Vaughan, ON L7B 1A5 0.54km
-
Dollarama
13231 Yonge Street, Richmond Hill, ON L4E 1B6 5.81km -
Canadian Tire
11720 Yonge Street, Richmond Hill, ON L4E 0K4 6.15km -
Canadian Tire
15400 Bayview Avenue, Aurora, ON L4G 7J1 7.4km
-
Shoppers Drug Mart
2140 King Rd, King City, ON L7B 1L5 0.21km -
Coppa's Fresh Market
1700 King Road, King City, ON L7B 1.2km -
Country Apple Orchard Farm
3105 16th Sideroad, King City, ON L7B 1A3 4.69km
-
LCBO
9970 Dufferin Street, Vaughan, ON L6A 4K1 8.48km -
Lcbo
10375 Yonge Street, Richmond Hill, ON L4C 3C2 8.68km -
LCBO
3631 Major Mackenzie Drive, Vaughan, ON L4L 1A7 10.12km
-
Shell Canada Products
12985 Bathurst Street, Richmond Hill, ON L4E 2B4 3.32km -
Appliance Repair Maple Vaughan
Richmond Hill, ON L4E 0L7 4.36km -
ONroute
400 Northbound, Vaughan, ON L7B 1A8 4.89km
-
Elgin Mills Theatre
10909 Yonge Street, Richmond Hill, ON L4C 3E3 7.64km -
Imagine Cinemas
10909 Yonge Street, Unit 33, Richmond Hill, ON L4C 3E3 7.83km -
Cineplex Odeon Aurora
15460 Bayview Avenue, Aurora, ON L4G 7J1 10.51km
-
Richmond Hill Public Library - Oak Ridges Library
34 Regatta Avenue, Richmond Hill, ON L4E 4R1 5.62km -
Maple Library
10190 Keele St, Maple, ON L6A 1G3 8.06km -
Aurora Public Library
15145 Yonge Street, Aurora, ON L4G 1M1 8.52km
-
Mackenzie Health
10 Trench Street, Richmond Hill, ON L4C 4Z3 8.92km -
ImprovedCare
1700 King Road, Unit 12, King City, ON L7B 0N1 1.08km -
Mount Sinai Hospital Sherman Health and Wellness Centre
9600 Bathurst Street, Suite 300, Maple, ON L6A 3Z8 3.64km
-
Lake Wilcox Park
Sunset Beach Rd, Richmond Hill ON 7.61km -
Leno mills park
Richmond Hill ON 8.27km -
Mill Pond Park
262 Mill St (at Trench St), Richmond Hill ON 8.38km
-
CIBC
122 Tower Hill Rd (at Yonge St), Richmond Hill ON L4E 0K6 6.05km -
TD Bank Financial Group
11730 Yonge St (at Tower Hill Rd), Richmond Hill ON L4E 0K4 6.25km -
BMO Bank of Montreal
11680 Yonge St (at Tower Hill Rd.), Richmond Hill ON L4E 0K4 6.35km
- 4 bath
- 4 bed
- 3500 sqft
Lot 16N Charles Baker Drive, King, Ontario • X0X 0X0 • King City













