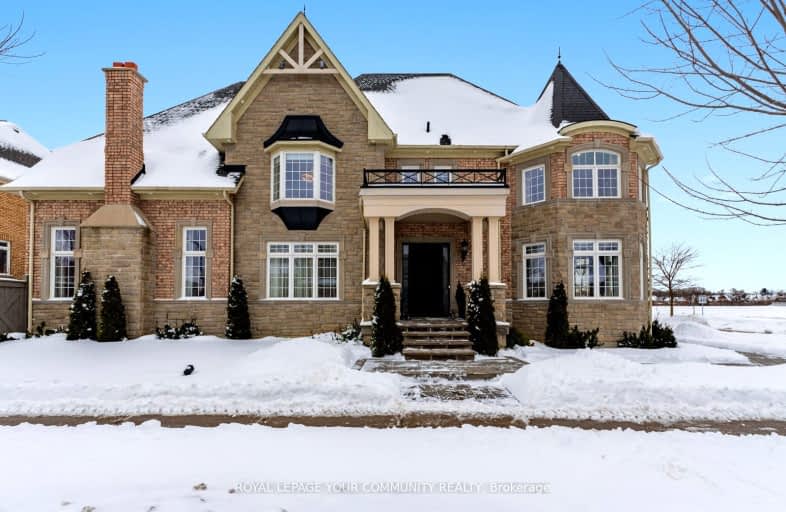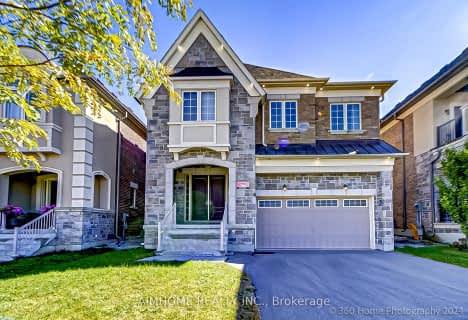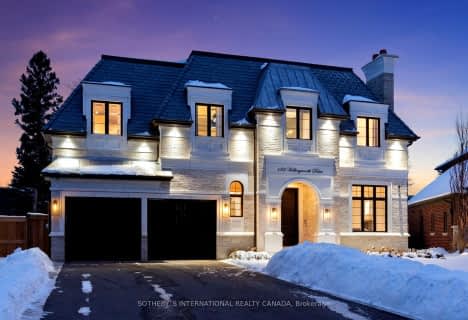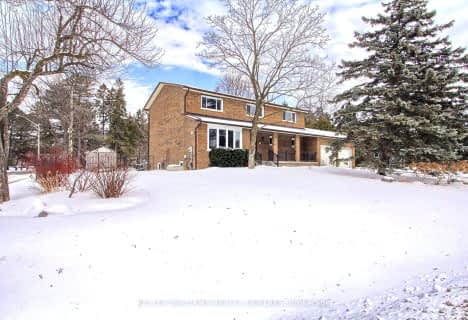Car-Dependent
- Most errands require a car.
Somewhat Bikeable
- Almost all errands require a car.

ÉIC Renaissance
Elementary: CatholicKing City Public School
Elementary: PublicHoly Name Catholic Elementary School
Elementary: CatholicWindham Ridge Public School
Elementary: PublicKettle Lakes Public School
Elementary: PublicFather Frederick McGinn Catholic Elementary School
Elementary: CatholicACCESS Program
Secondary: PublicÉSC Renaissance
Secondary: CatholicKing City Secondary School
Secondary: PublicAurora High School
Secondary: PublicCardinal Carter Catholic Secondary School
Secondary: CatholicSt Theresa of Lisieux Catholic High School
Secondary: Catholic-
Meander Park
Richmond Hill ON 3.67km -
Lake Wilcox Park
Sunset Beach Rd, Richmond Hill ON 6.41km -
Leno mills park
Richmond Hill ON 7.08km
-
TD Bank Financial Group
386 Tower Hill Rd, Richmond Hill ON L4E 0T8 3.13km -
TD Bank Financial Group
13337 Yonge St (at Worthington Ave), Richmond Hill ON L4E 3L3 4.68km -
BMO Bank of Montreal
11680 Yonge St (at Tower Hill Rd.), Richmond Hill ON L4E 0K4 5.13km
- 5 bath
- 4 bed
- 3000 sqft
8 Philips Lake Court, Richmond Hill, Ontario • L4E 0M2 • Jefferson
- 6 bath
- 4 bed
- 3000 sqft
5 San Antonio Court, Richmond Hill, Ontario • L4E 4A8 • Oak Ridges




















