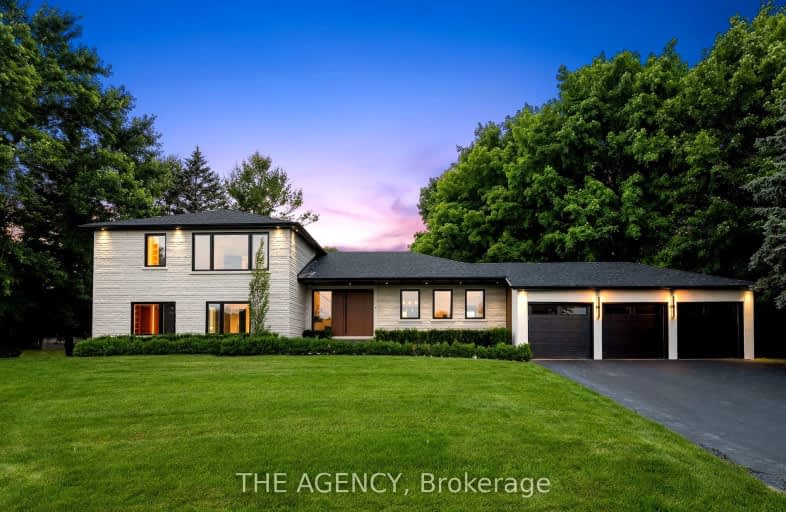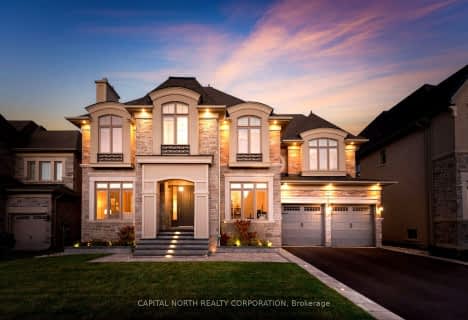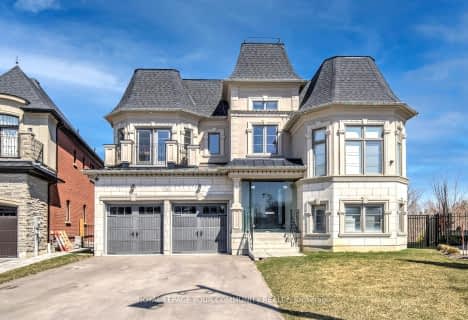Car-Dependent
- Almost all errands require a car.
10
/100
Somewhat Bikeable
- Most errands require a car.
33
/100

King City Public School
Elementary: Public
1.02 km
Holy Name Catholic Elementary School
Elementary: Catholic
0.78 km
St Raphael the Archangel Catholic Elementary School
Elementary: Catholic
3.58 km
Windham Ridge Public School
Elementary: Public
3.53 km
Kettle Lakes Public School
Elementary: Public
3.54 km
Father Frederick McGinn Catholic Elementary School
Elementary: Catholic
3.14 km
ACCESS Program
Secondary: Public
5.52 km
ÉSC Renaissance
Secondary: Catholic
4.53 km
King City Secondary School
Secondary: Public
0.78 km
St Joan of Arc Catholic High School
Secondary: Catholic
6.94 km
Cardinal Carter Catholic Secondary School
Secondary: Catholic
5.66 km
St Theresa of Lisieux Catholic High School
Secondary: Catholic
4.96 km
-
Devonsleigh Playground
117 Devonsleigh Blvd, Richmond Hill ON L4S 1G2 6.79km -
Mill Pond Park
262 Mill St (at Trench St), Richmond Hill ON 7.31km -
Lake Wilcox Park
Sunset Beach Rd, Richmond Hill ON 7.27km
-
BMO Bank of Montreal
11680 Yonge St (at Tower Hill Rd.), Richmond Hill ON L4E 0K4 5.48km -
RBC Royal Bank
11000 Yonge St (at Canyon Hill Ave), Richmond Hill ON L4C 3E4 6.45km -
Scotiabank
10355 Yonge St (btwn Elgin Mills Rd & Canyon Hill Ave), Richmond Hill ON L4C 3C1 6.72km














