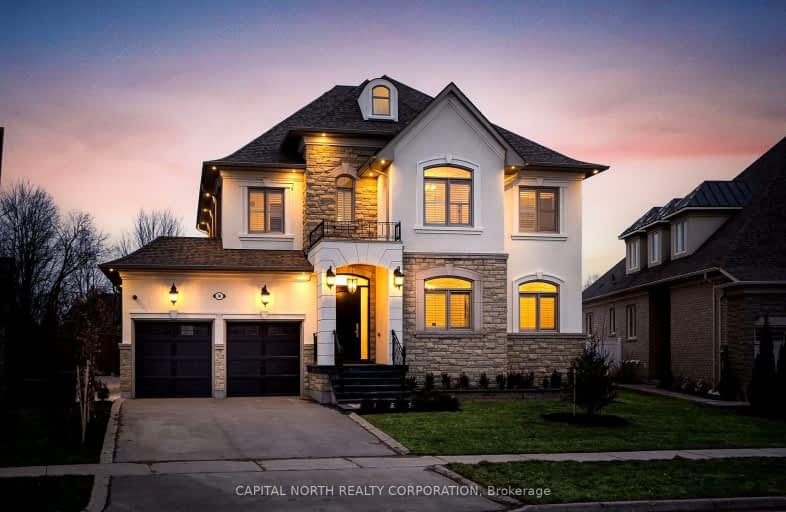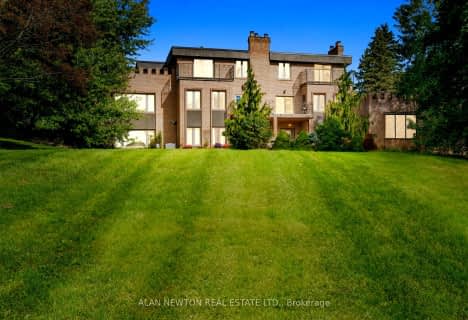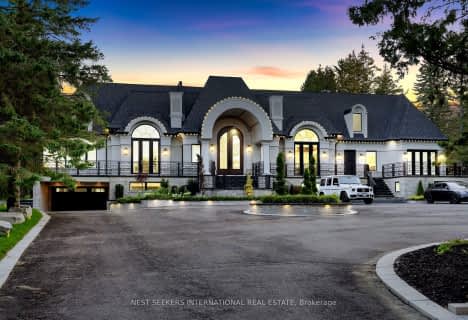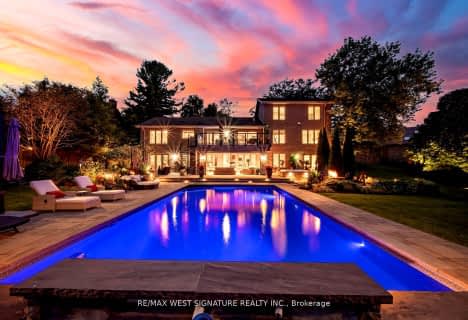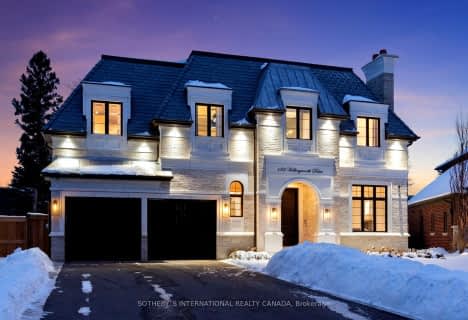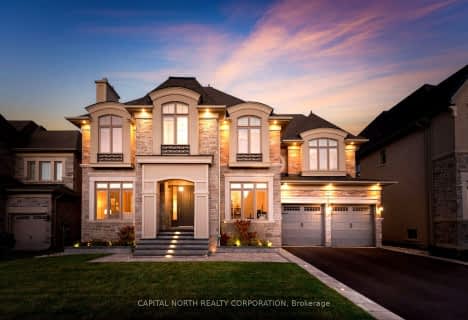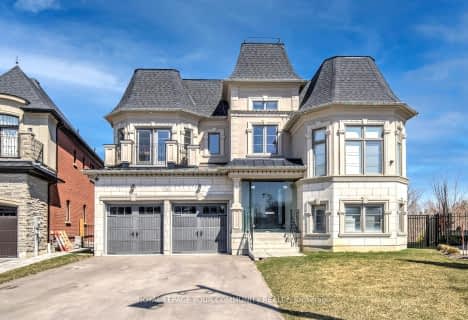Car-Dependent
- Almost all errands require a car.
Somewhat Bikeable
- Most errands require a car.

King City Public School
Elementary: PublicHoly Name Catholic Elementary School
Elementary: CatholicSt Raphael the Archangel Catholic Elementary School
Elementary: CatholicFather Frederick McGinn Catholic Elementary School
Elementary: CatholicHoly Jubilee Catholic Elementary School
Elementary: CatholicBeynon Fields Public School
Elementary: PublicACCESS Program
Secondary: PublicÉSC Renaissance
Secondary: CatholicKing City Secondary School
Secondary: PublicSt Joan of Arc Catholic High School
Secondary: CatholicCardinal Carter Catholic Secondary School
Secondary: CatholicSt Theresa of Lisieux Catholic High School
Secondary: Catholic-
Hunt Pub At Hogan's Inn
12998 Keele Street, King City, ON L7B 1H8 1.25km -
Rockford's Bar and Grill
2124 King Road, King City, ON L7B 1L1 1.32km -
Turtle Jack's
11740 Yonge Street, Richmond Hill, ON L4E 0K4 5.85km
-
The Roost Cafe
12974 Keele Street, King City, ON L7B 1H8 1.14km -
Spresso Dessert Bar
12975 Keele Street, King City, ON L7B 1G2 1.21km -
Starbucks
10 Spring Hill Drive, King, ON L7B 0B4 1.74km
-
Shoppers Drug Mart
2140 King Rd, King City, ON L7B 1L5 1.32km -
ImprovedCare
1700 King Road, Unit 12, King City, ON L7B 0N1 1.95km -
Shoppers Drug Mart
118 Tower Hill Road, Richmond Hill, ON L4E 4M1 5.78km
-
The Roost Cafe
12974 Keele Street, King City, ON L7B 1H8 1.14km -
Paper Crane
12975 Keele Street, Unit 1, King City, ON L7B 1G2 1.2km -
Locale King City
12981 Keele Street, King City, ON L7B 1G2 1.23km
-
Hillcrest Mall
9350 Yonge Street, Richmond Hill, ON L4C 5G2 9.81km -
Canadian Tire
11720 Yonge Street, Richmond Hill, ON L4E 0K4 5.77km -
Dollarama
13231 Yonge Street, Richmond Hill, ON L4E 1B6 6.45km
-
Shoppers Drug Mart
2140 King Rd, King City, ON L7B 1L5 1.32km -
Coppa's Fresh Market
1700 King Road, King City, ON L7B 2.11km -
Farm Boy
12266 Yonge Street, Richmond Hill, ON L4E 3M7 5.68km
-
LCBO
9970 Dufferin Street, Vaughan, ON L6A 4K1 7.09km -
Lcbo
10375 Yonge Street, Richmond Hill, ON L4C 3C2 7.76km -
LCBO
3631 Major Mackenzie Drive, Vaughan, ON L4L 1A7 8.76km
-
ONroute
400 Northbound, Vaughan, ON L7B 1A8 3.87km -
Shell Canada Products
12985 Bathurst Street, Richmond Hill, ON L4E 2B4 3.8km -
Appliance Repair Maple Vaughan
Richmond Hill, ON L4E 0L7 4.13km
-
Elgin Mills Theatre
10909 Yonge Street, Richmond Hill, ON L4C 3E3 6.89km -
Imagine Cinemas
10909 Yonge Street, Unit 33, Richmond Hill, ON L4C 3E3 7.09km -
SilverCity Richmond Hill
8725 Yonge Street, Richmond Hill, ON L4C 6Z1 11.46km
-
Richmond Hill Public Library - Oak Ridges Library
34 Regatta Avenue, Richmond Hill, ON L4E 4R1 6.29km -
Maple Library
10190 Keele St, Maple, ON L6A 1G3 6.6km -
Civic Centre Resource Library
2191 Major MacKenzie Drive, Vaughan, ON L6A 4W2 7.02km
-
Mackenzie Health
10 Trench Street, Richmond Hill, ON L4C 4Z3 7.82km -
ImprovedCare
1700 King Road, Unit 12, King City, ON L7B 0N1 1.95km -
Mount Sinai Hospital Sherman Health and Wellness Centre
9600 Bathurst Street, Suite 300, Maple, ON L6A 3Z8 3.51km
-
Jack Pine Park
61 Petticoat Rd, Vaughan ON 7.23km -
Leno mills park
Richmond Hill ON 7.75km -
Richmond Green Sports Centre & Park
1300 Elgin Mills Rd E (at Leslie St.), Richmond Hill ON L4S 1M5 9.74km
-
TD Bank Financial Group
11730 Yonge St (at Tower Hill Rd), Richmond Hill ON L4E 0K4 5.88km -
BMO Bank of Montreal
11680 Yonge St (at Tower Hill Rd.), Richmond Hill ON L4E 0K4 5.94km -
RBC Royal Bank
11000 Yonge St (at Canyon Hill Ave), Richmond Hill ON L4C 3E4 6.7km
