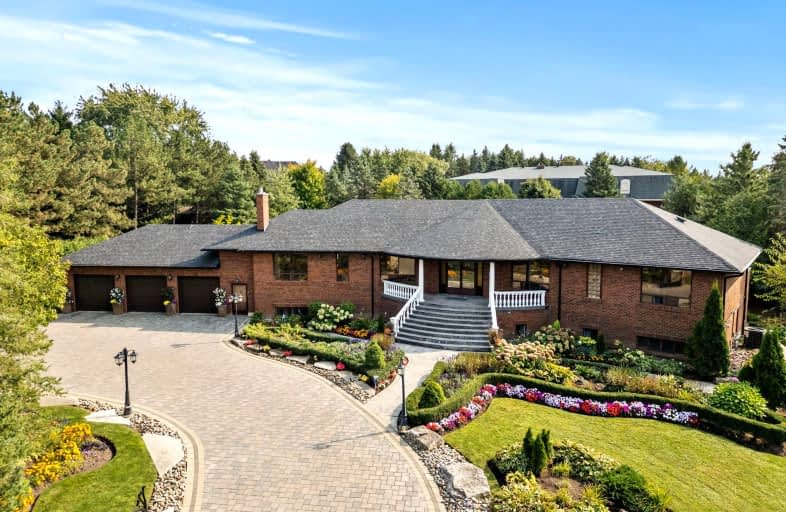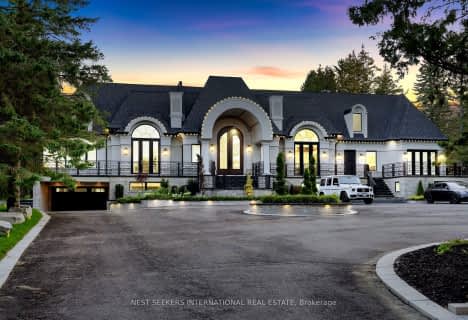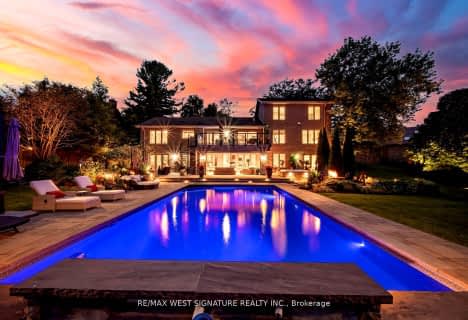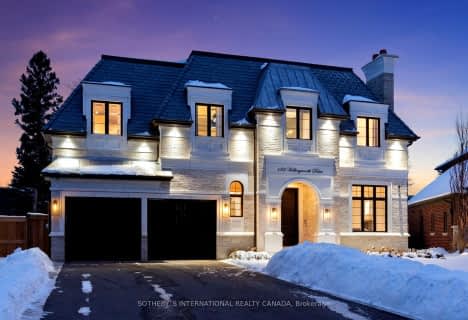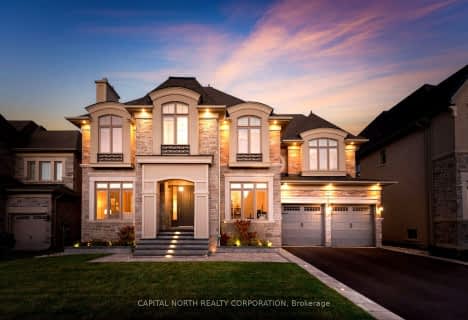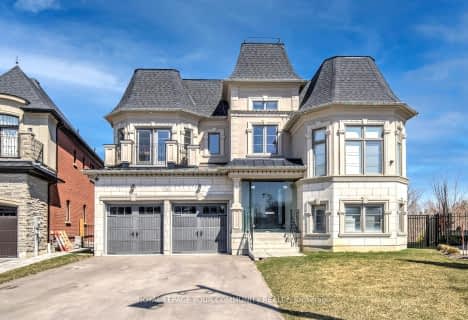Car-Dependent
- Almost all errands require a car.
Somewhat Bikeable
- Almost all errands require a car.

King City Public School
Elementary: PublicHoly Name Catholic Elementary School
Elementary: CatholicSt Raphael the Archangel Catholic Elementary School
Elementary: CatholicMackenzie Glen Public School
Elementary: PublicTeston Village Public School
Elementary: PublicHoly Jubilee Catholic Elementary School
Elementary: CatholicÉSC Renaissance
Secondary: CatholicTommy Douglas Secondary School
Secondary: PublicKing City Secondary School
Secondary: PublicMaple High School
Secondary: PublicSt Joan of Arc Catholic High School
Secondary: CatholicSt Jean de Brebeuf Catholic High School
Secondary: Catholic-
Lawford Park
Vaughan ON L4L 1A6 7.17km -
Russell Tilt Park
Blackforest Dr, Richmond Hill ON 7.66km -
Frank Robson Park
9470 Keele St, Vaughan ON 7.8km
-
RBC Royal Bank
9791 Jane St, Maple ON L6A 3N9 7.17km -
CIBC
9950 Dufferin St (at Major MacKenzie Dr. W.), Maple ON L6A 4K5 7.32km -
Scotiabank
9930 Dufferin St, Vaughan ON L6A 4K5 7.44km
