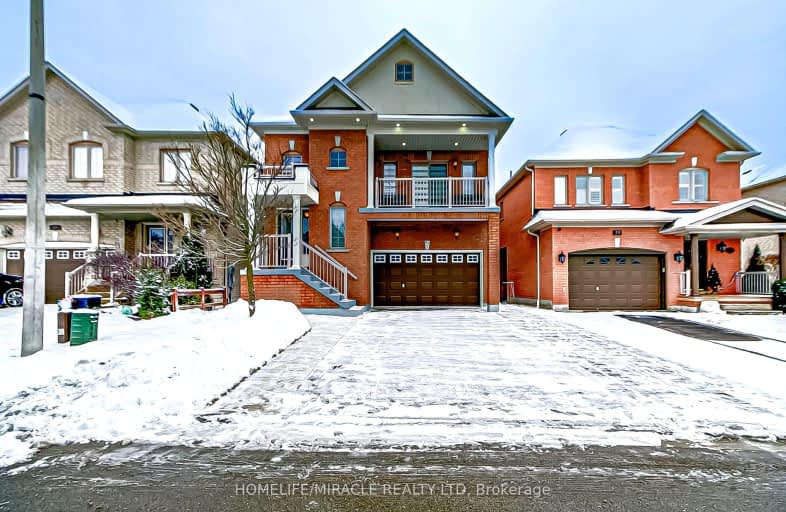Car-Dependent
- Most errands require a car.
31
/100
Some Transit
- Most errands require a car.
31
/100
Somewhat Bikeable
- Most errands require a car.
39
/100

St David Catholic Elementary School
Elementary: Catholic
3.37 km
Divine Mercy Catholic Elementary School
Elementary: Catholic
3.67 km
Roméo Dallaire Public School
Elementary: Public
3.90 km
St Raphael the Archangel Catholic Elementary School
Elementary: Catholic
0.38 km
Mackenzie Glen Public School
Elementary: Public
2.86 km
Holy Jubilee Catholic Elementary School
Elementary: Catholic
2.13 km
Tommy Douglas Secondary School
Secondary: Public
6.39 km
King City Secondary School
Secondary: Public
4.67 km
Maple High School
Secondary: Public
5.55 km
St Joan of Arc Catholic High School
Secondary: Catholic
2.98 km
Stephen Lewis Secondary School
Secondary: Public
6.66 km
St Theresa of Lisieux Catholic High School
Secondary: Catholic
4.05 km
-
Local Park
8.76km -
Lake Wilcox Park
Sunset Beach Rd, Richmond Hill ON 9.61km -
Napa Valley Park
75 Napa Valley Ave, Vaughan ON 11.57km
-
TD Bank Financial Group
386 Tower Hill Rd, Richmond Hill ON L4E 0T8 4.4km -
CIBC
2208 King Rd (at Keele St.), King City ON L7B 1L3 4.67km -
Scotiabank
10355 Yonge St (btwn Elgin Mills Rd & Canyon Hill Ave), Richmond Hill ON L4C 3C1 5.89km


