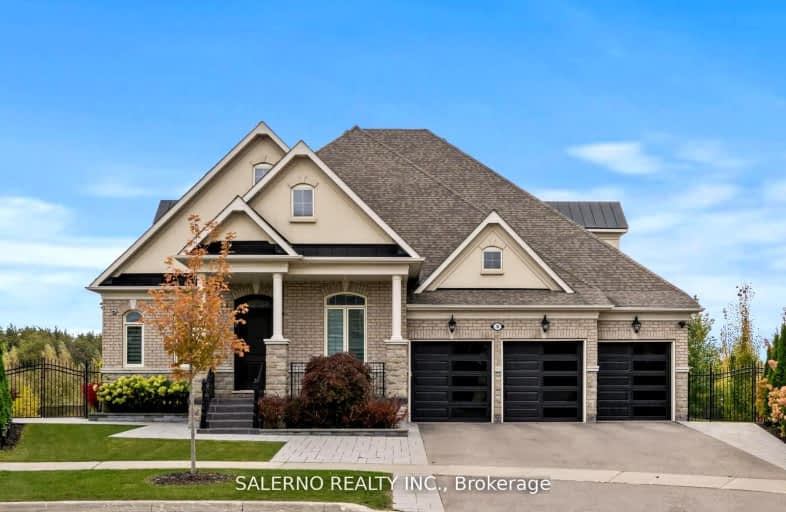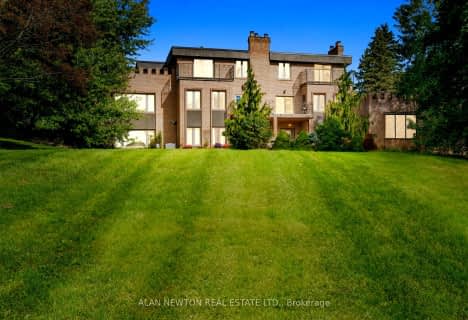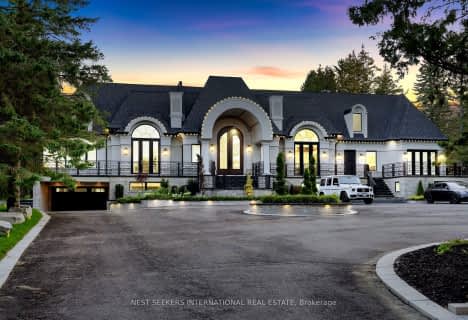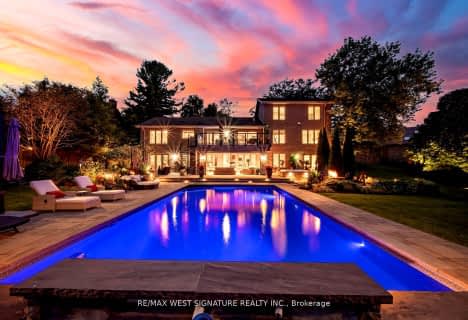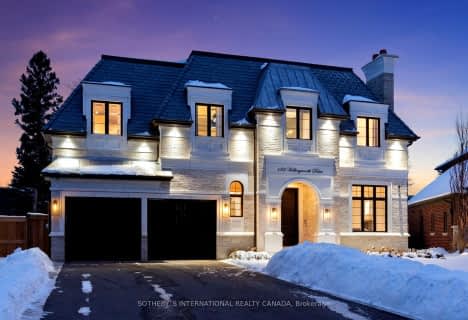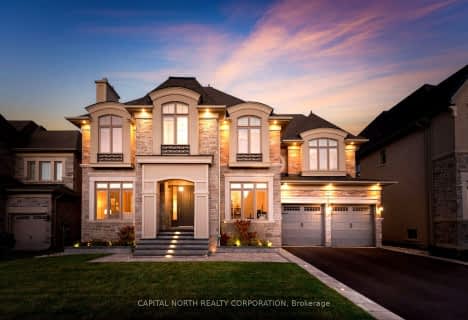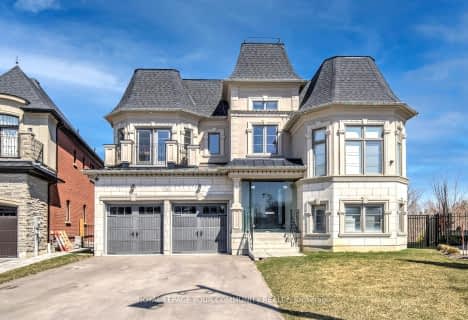Car-Dependent
- Almost all errands require a car.
Somewhat Bikeable
- Almost all errands require a car.

King City Public School
Elementary: PublicHoly Name Catholic Elementary School
Elementary: CatholicSt Raphael the Archangel Catholic Elementary School
Elementary: CatholicFather Frederick McGinn Catholic Elementary School
Elementary: CatholicHoly Jubilee Catholic Elementary School
Elementary: CatholicBeynon Fields Public School
Elementary: PublicACCESS Program
Secondary: PublicÉSC Renaissance
Secondary: CatholicKing City Secondary School
Secondary: PublicSt Joan of Arc Catholic High School
Secondary: CatholicCardinal Carter Catholic Secondary School
Secondary: CatholicSt Theresa of Lisieux Catholic High School
Secondary: Catholic-
Hunt Pub At Hogan's Inn
12998 Keele Street, King City, ON L7B 1H8 1.49km -
Rockford's Bar and Grill
2124 King Road, King City, ON L7B 1L1 1.63km -
Trio Sports Bar
601 Cityview Boulevard, Vaughan, ON L4H 0T1 6.29km
-
The Roost Cafe
12974 Keele Street, King City, ON L7B 1H8 1.37km -
Spresso Dessert Bar
12975 Keele Street, King City, ON L7B 1G2 1.46km -
Starbucks
10 Spring Hill Drive, King, ON L7B 0B4 2.08km
-
iLoveKickboxing- Vaughan
12-15 11399 Keele St, Vaughan, ON L6A 1T1 2.8km -
Pure FX Fitness Studios
10557 Keele Street, Unit 1, Vaughan, ON L6A 0J5 5.1km -
Movati Athletic - Richmond Hill
81 Silver Maple Road, Richmond Hill, ON L4E 0C5 5.63km
-
Shoppers Drug Mart
2140 King Rd, King City, ON L7B 1L5 1.62km -
ImprovedCare
1700 King Road, Unit 12, King City, ON L7B 0N1 2.28km -
Shoppers Drug Mart
118 Tower Hill Road, Richmond Hill, ON L4E 4M1 5.87km
-
The Roost Cafe
12974 Keele Street, King City, ON L7B 1H8 1.37km -
Paper Crane
12975 Keele Street, Unit 1, King City, ON L7B 1G2 1.45km -
Locale King City
12981 Keele Street, King City, ON L7B 1G2 1.48km
-
Hillcrest Mall
9350 Yonge Street, Richmond Hill, ON L4C 5G2 9.66km -
Canadian Tire
11720 Yonge Street, Richmond Hill, ON L4E 0K4 5.85km -
Walmart
1900 Major MacKenzie Drive W, Vaughan, ON L6A 6.4km
-
Shoppers Drug Mart
2140 King Rd, King City, ON L7B 1L5 1.62km -
Coppa's Fresh Market
1700 King Road, King City, ON L7B 2.44km -
Farm Boy
12266 Yonge Street, Richmond Hill, ON L4E 3M7 5.85km
-
LCBO
9970 Dufferin Street, Vaughan, ON L6A 4K1 6.84km -
Lcbo
10375 Yonge Street, Richmond Hill, ON L4C 3C2 7.7km -
LCBO
3631 Major Mackenzie Drive, Vaughan, ON L4L 1A7 8.42km
-
ONroute
400 Northbound, Vaughan, ON L7B 1A8 3.58km -
Shell Canada Products
12985 Bathurst Street, Richmond Hill, ON L4E 2B4 4.07km -
Esso
11200 Highway 400, Vaughan, ON L6A 1S8 5.22km
-
Elgin Mills Theatre
10909 Yonge Street, Richmond Hill, ON L4C 3E3 6.88km -
Imagine Cinemas
10909 Yonge Street, Unit 33, Richmond Hill, ON L4C 3E3 7.08km -
SilverCity Richmond Hill
8725 Yonge Street, Richmond Hill, ON L4C 6Z1 11.3km
-
Maple Library
10190 Keele St, Maple, ON L6A 1G3 6.29km -
Richmond Hill Public Library - Oak Ridges Library
34 Regatta Avenue, Richmond Hill, ON L4E 4R1 6.57km -
Civic Centre Resource Library
2191 Major MacKenzie Drive, Vaughan, ON L6A 4W2 6.72km
-
Cortellucci Vaughan Hospital
3200 Major MacKenzie Drive W, Vaughan, ON L6A 4Z3 7.44km -
Mackenzie Health
10 Trench Street, Richmond Hill, ON L4C 4Z3 7.69km -
ImprovedCare
1700 King Road, Unit 12, King City, ON L7B 0N1 2.28km
-
Mcnaughton Soccer
ON 6.05km -
Ozark Community Park
Old Colony Rd, Richmond Hill ON 6.32km -
Mast Road Park
195 Mast Rd, Vaughan ON 7.07km
-
TD Bank Financial Group
386 Tower Hill Rd, Richmond Hill ON L4E 0T8 3.85km -
BMO Bank of Montreal
11680 Yonge St (at Tower Hill Rd.), Richmond Hill ON L4E 0K4 6.02km -
TD Bank Financial Group
1370 Major MacKenzie Dr (at Benson Dr.), Maple ON L6A 4H6 6.68km
