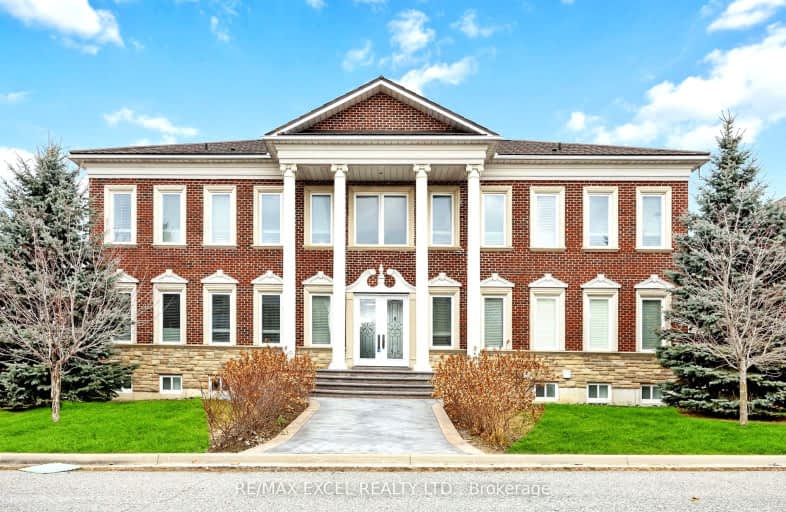
3D Walkthrough
Very Walkable
- Most errands can be accomplished on foot.
78
/100
Some Transit
- Most errands require a car.
41
/100
Bikeable
- Some errands can be accomplished on bike.
57
/100

St Benedict Catholic Elementary School
Elementary: Catholic
1.58 km
St Francis Xavier Catholic Elementary School
Elementary: Catholic
1.26 km
Highgate Public School
Elementary: Public
2.00 km
Aldergrove Public School
Elementary: Public
1.56 km
Unionville Meadows Public School
Elementary: Public
1.70 km
Randall Public School
Elementary: Public
1.30 km
Milliken Mills High School
Secondary: Public
0.58 km
Dr Norman Bethune Collegiate Institute
Secondary: Public
3.63 km
Mary Ward Catholic Secondary School
Secondary: Catholic
3.25 km
Father Michael McGivney Catholic Academy High School
Secondary: Catholic
2.12 km
Middlefield Collegiate Institute
Secondary: Public
2.86 km
Bill Crothers Secondary School
Secondary: Public
1.84 km
-
Milliken Park
5555 Steeles Ave E (btwn McCowan & Middlefield Rd.), Scarborough ON M9L 1S7 2.97km -
Toogood Pond
Carlton Rd (near Main St.), Unionville ON L3R 4J8 3.25km -
Centennial Park
330 Bullock Dr, Ontario 3.45km
-
RBC Royal Bank
4261 Hwy 7 E (at Village Pkwy.), Markham ON L3R 9W6 2.38km -
TD Bank Financial Group
7670 Markham Rd, Markham ON L3S 4S1 3.97km -
TD Bank Financial Group
2900 Steeles Ave E (at Don Mills Rd.), Thornhill ON L3T 4X1 5.54km


