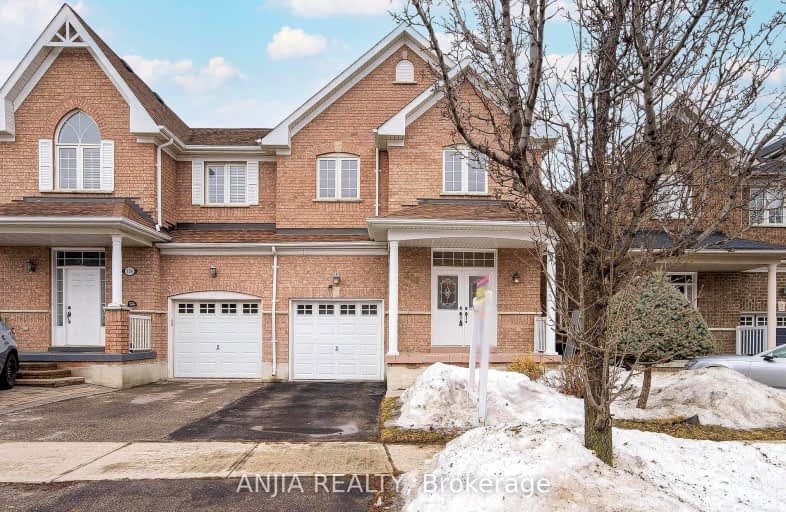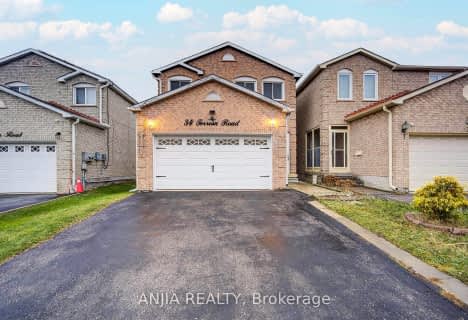Very Walkable
- Most errands can be accomplished on foot.
Some Transit
- Most errands require a car.
Bikeable
- Some errands can be accomplished on bike.

St Matthew Catholic Elementary School
Elementary: CatholicSt Benedict Catholic Elementary School
Elementary: CatholicSt Francis Xavier Catholic Elementary School
Elementary: CatholicParkview Public School
Elementary: PublicUnionville Meadows Public School
Elementary: PublicRandall Public School
Elementary: PublicMilliken Mills High School
Secondary: PublicFather Michael McGivney Catholic Academy High School
Secondary: CatholicMarkville Secondary School
Secondary: PublicMiddlefield Collegiate Institute
Secondary: PublicBill Crothers Secondary School
Secondary: PublicUnionville High School
Secondary: Public-
Toogood Pond
Carlton Rd (near Main St.), Unionville ON L3R 4J8 2.22km -
Centennial Park
330 Bullock Dr, Ontario 2.25km -
Briarwood Park
118 Briarwood Rd, Markham ON L3R 2X5 3.39km
-
BMO Bank of Montreal
3993 Hwy 7 E (at Village Pkwy), Markham ON L3R 5M6 1.9km -
RBC Royal Bank
4261 Hwy 7 E (at Village Pkwy.), Markham ON L3R 9W6 1.95km -
TD Bank Financial Group
7077 Kennedy Rd (at Steeles Ave. E, outside Pacific Mall), Markham ON L3R 0N8 3.16km
- 5 bath
- 4 bed
- 2000 sqft
113 Beckwith Crescent, Markham, Ontario • L3S 1R4 • Milliken Mills East



















