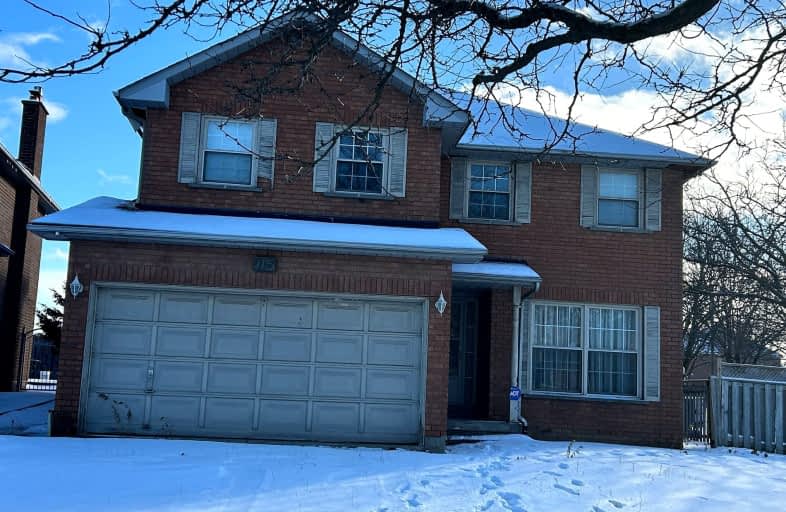Very Walkable
- Most errands can be accomplished on foot.
79
/100
Good Transit
- Some errands can be accomplished by public transportation.
61
/100
Bikeable
- Some errands can be accomplished on bike.
61
/100

St Vincent de Paul Catholic Elementary School
Elementary: Catholic
0.49 km
Markham Gateway Public School
Elementary: Public
1.16 km
Macklin Public School
Elementary: Public
1.58 km
Parkland Public School
Elementary: Public
0.72 km
Coppard Glen Public School
Elementary: Public
1.22 km
Armadale Public School
Elementary: Public
0.52 km
Delphi Secondary Alternative School
Secondary: Public
4.09 km
Francis Libermann Catholic High School
Secondary: Catholic
3.31 km
Milliken Mills High School
Secondary: Public
3.11 km
Father Michael McGivney Catholic Academy High School
Secondary: Catholic
1.81 km
Albert Campbell Collegiate Institute
Secondary: Public
3.01 km
Middlefield Collegiate Institute
Secondary: Public
1.28 km
-
Iroquois Park
295 Chartland Blvd S (at McCowan Rd), Scarborough ON M1S 3L7 3.55km -
Toogood Pond
Carlton Rd (near Main St.), Unionville ON L3R 4J8 5.44km -
Monarch Park
Ontario 5.45km
-
CIBC
7021 Markham Rd (at Steeles Ave. E), Markham ON L3S 0C2 1.27km -
CIBC
8675 McCowan Rd (Bullock Dr), Markham ON L3P 4H1 4.29km -
TD Bank Financial Group
4630 Hwy 7 (at Kennedy Rd.), Unionville ON L3R 1M5 4.3km



