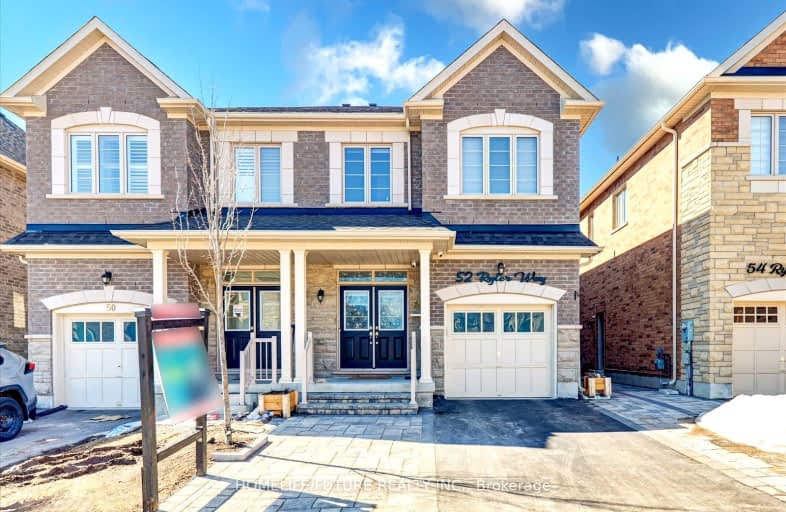Car-Dependent
- Almost all errands require a car.
Good Transit
- Some errands can be accomplished by public transportation.
Somewhat Bikeable
- Most errands require a car.

Blessed Pier Giorgio Frassati Catholic School
Elementary: CatholicBoxwood Public School
Elementary: PublicSir Richard W Scott Catholic Elementary School
Elementary: CatholicEllen Fairclough Public School
Elementary: PublicCedarwood Public School
Elementary: PublicBrookside Public School
Elementary: PublicSt Mother Teresa Catholic Academy Secondary School
Secondary: CatholicFather Michael McGivney Catholic Academy High School
Secondary: CatholicAlbert Campbell Collegiate Institute
Secondary: PublicLester B Pearson Collegiate Institute
Secondary: PublicMiddlefield Collegiate Institute
Secondary: PublicMarkham District High School
Secondary: Public-
Milne Dam Conservation Park
Hwy 407 (btwn McCowan & Markham Rd.), Markham ON L3P 1G6 3.69km -
Goldhawk Park
295 Alton Towers Cir, Scarborough ON M1V 4P1 3.74km -
Iroquois Park
295 Chartland Blvd S (at McCowan Rd), Scarborough ON M1S 3L7 4.87km
-
CIBC
7021 Markham Rd (at Steeles Ave. E), Markham ON L3S 0C2 1.12km -
TD Bank Financial Group
7670 Markham Rd, Markham ON L3S 4S1 1.84km -
BMO Bank of Montreal
2650 Brimley Rd, Scarborough ON M1V 1K2 5.11km





