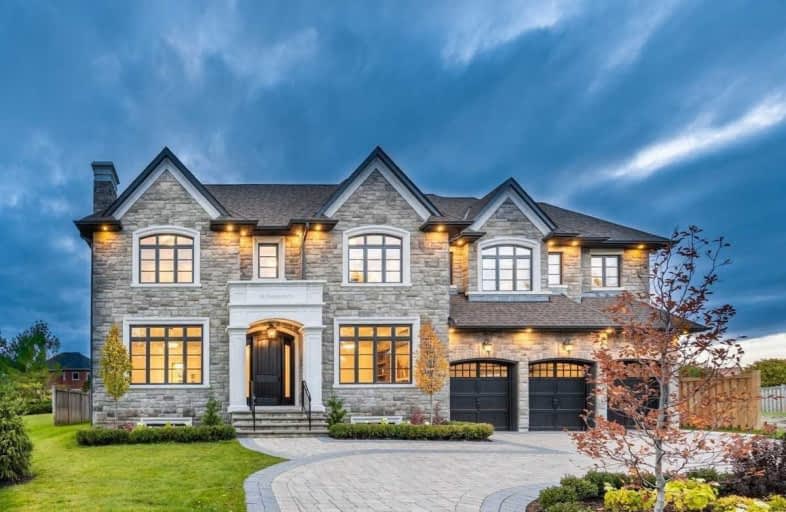Car-Dependent
- Almost all errands require a car.
1
/100
Some Transit
- Most errands require a car.
48
/100
Somewhat Bikeable
- Most errands require a car.
42
/100

William Armstrong Public School
Elementary: Public
1.65 km
Boxwood Public School
Elementary: Public
0.92 km
Sir Richard W Scott Catholic Elementary School
Elementary: Catholic
0.51 km
Ellen Fairclough Public School
Elementary: Public
1.50 km
Markham Gateway Public School
Elementary: Public
1.94 km
Cedarwood Public School
Elementary: Public
1.96 km
Bill Hogarth Secondary School
Secondary: Public
3.89 km
Father Michael McGivney Catholic Academy High School
Secondary: Catholic
2.50 km
Markville Secondary School
Secondary: Public
3.47 km
Middlefield Collegiate Institute
Secondary: Public
2.03 km
St Brother André Catholic High School
Secondary: Catholic
3.57 km
Markham District High School
Secondary: Public
2.09 km
-
Rouge Valley Park
Hwy 48 and Hwy 7, Markham ON L3P 3C4 0.96km -
Milliken Park
5555 Steeles Ave E (btwn McCowan & Middlefield Rd.), Scarborough ON M9L 1S7 3.88km -
Denison Park
4.7km
-
Scotiabank
101 Main St N (at Robinson St), Markham ON L3P 1X9 1.93km -
RBC Royal Bank
6021 Steeles Ave E (at Markham Rd.), Scarborough ON M1V 5P7 2.85km -
HSBC
8390 Kennedy Rd (at Peachtree Plaza), Markham ON L3R 0W4 4.16km


