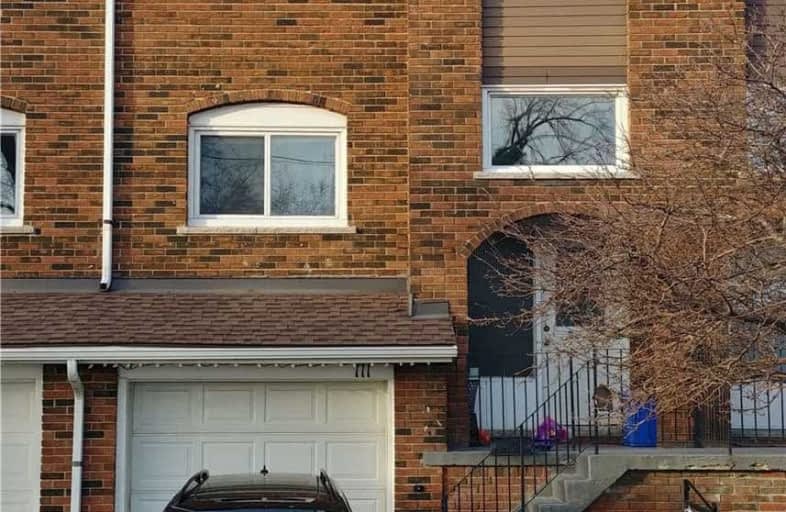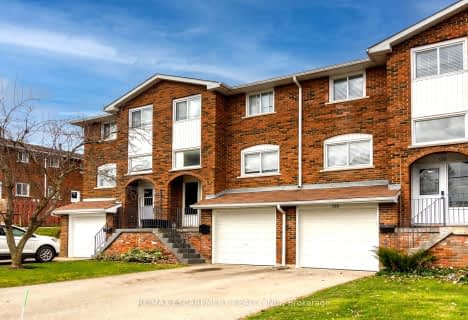
Grandview Central Public School
Elementary: Public
1.21 km
Caistor Central Public School
Elementary: Public
19.41 km
Gainsborough Central Public School
Elementary: Public
18.38 km
St. Michael's School
Elementary: Catholic
0.46 km
Fairview Avenue Public School
Elementary: Public
1.10 km
Thompson Creek Elementary School
Elementary: Public
1.56 km
South Lincoln High School
Secondary: Public
22.22 km
Dunnville Secondary School
Secondary: Public
0.70 km
Cayuga Secondary School
Secondary: Public
20.84 km
Beamsville District Secondary School
Secondary: Public
31.83 km
Grimsby Secondary School
Secondary: Public
32.76 km
Blessed Trinity Catholic Secondary School
Secondary: Catholic
32.99 km



