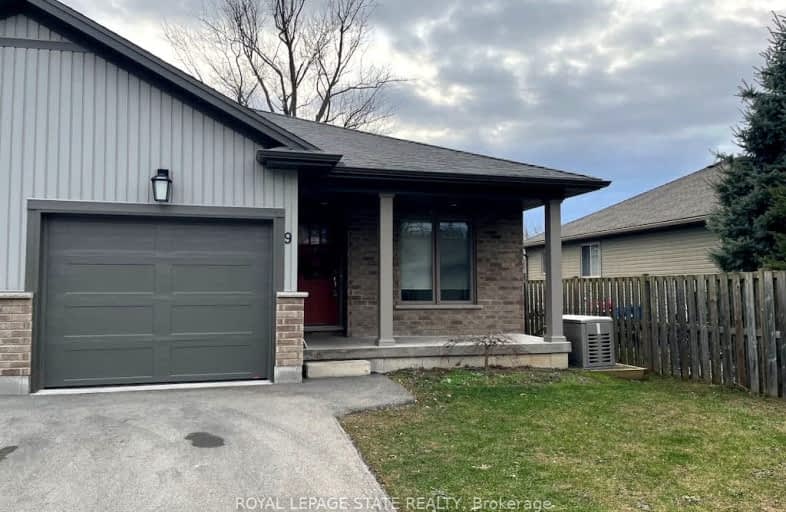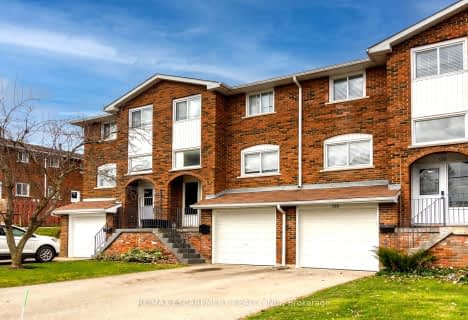Somewhat Walkable
- Some errands can be accomplished on foot.
Bikeable
- Some errands can be accomplished on bike.

Grandview Central Public School
Elementary: PublicCaistor Central Public School
Elementary: PublicGainsborough Central Public School
Elementary: PublicSt. Michael's School
Elementary: CatholicFairview Avenue Public School
Elementary: PublicThompson Creek Elementary School
Elementary: PublicSouth Lincoln High School
Secondary: PublicDunnville Secondary School
Secondary: PublicCayuga Secondary School
Secondary: PublicBeamsville District Secondary School
Secondary: PublicGrimsby Secondary School
Secondary: PublicBlessed Trinity Catholic Secondary School
Secondary: Catholic-
Wingfield Park
Dunnville ON 1.04km -
Lions Park - Dunnville Fair
Dunnville ON 1.42km -
Centennial Park
98 Robinson Rd (Main St. W.), Dunnville ON N1A 2W1 1.92km
-
BMO Bank of Montreal
207 Broad St E, Dunnville ON N1A 1G1 0.49km -
PenFinancial Credit Union
208 Broad St E, Dunnville ON N1A 1G2 0.51km -
Scotiabank
14 Fischer Hallman Rd N, Dunnville ON N1A 1J1 0.59km










