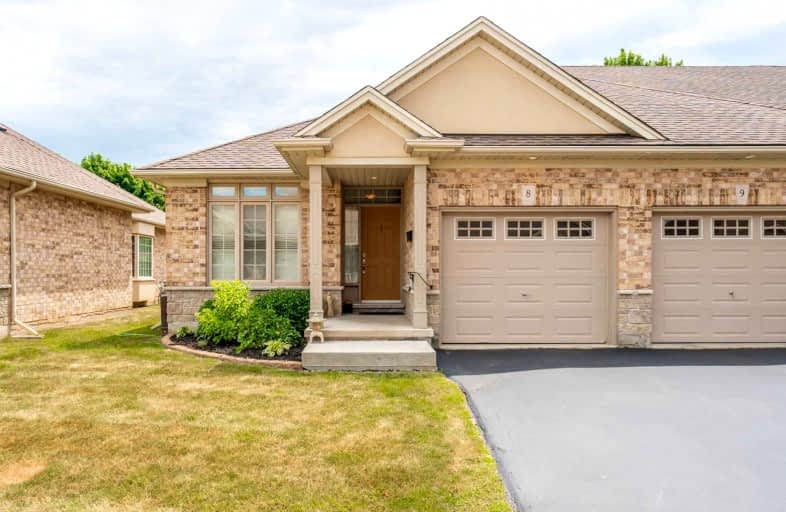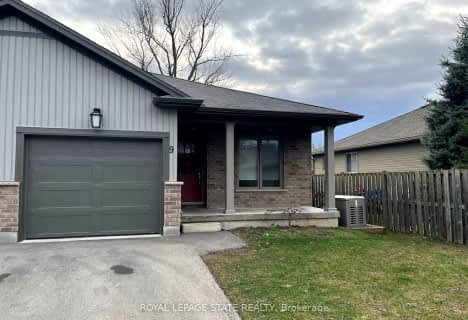Car-Dependent
- Almost all errands require a car.
Somewhat Bikeable
- Most errands require a car.

Grandview Central Public School
Elementary: PublicCaistor Central Public School
Elementary: PublicGainsborough Central Public School
Elementary: PublicSt. Michael's School
Elementary: CatholicFairview Avenue Public School
Elementary: PublicThompson Creek Elementary School
Elementary: PublicSouth Lincoln High School
Secondary: PublicDunnville Secondary School
Secondary: PublicCayuga Secondary School
Secondary: PublicBeamsville District Secondary School
Secondary: PublicGrimsby Secondary School
Secondary: PublicBlessed Trinity Catholic Secondary School
Secondary: Catholic-
Queens Merritt Room
121 Main Street E, Dunnville, ON N1A 1J8 1.44km -
Mohawk Marina & Hippo's
2472 N Shore Drive, Lowbanks, ON N0A 1K0 13.07km -
Ye Olde Fisherville Restaurant
2 Erie Avenue S, Fisherville, ON N0A 1G0 23.94km
-
The Minga
146 Queen Street, Dunnville, ON N1A 1H6 1.39km -
McDonald's
630 Broad Street East, Dunnville, ON N1A 1H1 1.42km -
Tim Hortons
936 Broad Street E, Dunnville, ON N1A 2Z4 1.67km
-
Shoppers Drug Mart
77 Clarence Street, Port Colborne, ON L3K 3G2 29.54km -
Boggio Pharmacy
200 Catharine St, Port Colborne, ON L3K 4K8 29.58km -
Welland Medical Pharmacy
570 King Street, Welland, ON L3B 3L2 30.39km
-
Pizza Hut
217 Broad Street E, Unit 2, Dunnville, ON N1A 1G1 1.14km -
A&W
213 Broad Street E, Dunnville, ON N1A 1G1 1.16km -
Dunnville Deli & Snack Bar
322 Broad Street E, Dunnville, ON N1A 1G3 1.22km
-
Fourth Avenue West Shopping Centre
295 Fourth Ave, St. Catharines, ON L2S 0E7 38.58km -
Ridley Heights Plaza
100 Fourth Avenue, St. Catharines, ON L2S 3P3 39.09km -
Glenridge Plaza
236 Glenridge Avenue, St. Catharines, ON L2T 3J9 39.49km
-
FreshCo
2525 Hamilton Regional Road 56, Hamilton, ON L0R 1C0 28.05km -
Sobeys
609 South Pelham Road, Welland, ON L3C 3C7 28.41km -
Food Basics
124 Clarence Street, Port Colborne, ON L3K 3G3 29.47km
-
LCBO
102 Primeway Drive, Welland, ON L3B 0A1 33.36km -
LCBO
1149 Barton Street E, Hamilton, ON L8H 2V2 40.9km -
LCBO
7481 Oakwood Drive, Niagara Falls, ON 43.58km
-
Camo Gas Repair
457 Fitch Street, Welland, ON L3C 4W7 28.65km -
Outdoor Travel
4888 South Service Road, Beamsville, ON L0R 1B1 32.62km -
Gerber Collision & Glass
2643 Delaware Ave 60.82km
-
Cineplex Odeon Welland Cinemas
800 Niagara Street, Seaway Mall, Welland, ON L3C 5Z4 31.67km -
Starlite Drive In Theatre
59 Green Mountain Road E, Stoney Creek, ON L8J 2W3 33.79km -
Cineplex Cinemas Hamilton Mountain
795 Paramount Dr, Hamilton, ON L8J 0B4 34.76km
-
Dunnville Public Library
317 Chestnut Street, Dunnville, ON N1A 2H4 1.11km -
Welland Public Libray-Main Branch
50 The Boardwalk, Welland, ON L3B 6J1 30.91km -
Brock University
1812 Sir Isaac Brock Way, St Catharines, ON L2S 3A1 37.37km
-
Welland County General Hospital
65 3rd St, Welland, ON L3B 30.58km -
Binbrook Family Health
2537 Regional Road 56, Unit B6, Binbrook, ON L0R 1C0 28.03km -
LifeLabs
477 King St, Ste 103, Welland, ON L3B 3K4 30.41km
-
Wingfield Park
Dunnville ON 1.51km -
Lions Park - Dunnville Fair
Dunnville ON 1.58km -
Centennial Park
98 Robinson Rd (Main St. W.), Dunnville ON N1A 2W1 1.94km
-
CIBC
165 Lock St E, Dunnville ON N1A 1J6 1.32km -
Scotiabank
305 Queen St, Dunnville ON N1A 1J1 1.3km -
RBC Royal Bank
163 Queen St, Dunnville ON N1A 1H6 1.32km
- 2 bath
- 2 bed
- 1000 sqft
09-152 Cross Street East, Haldimand, Ontario • N1A 1B8 • Dunnville



