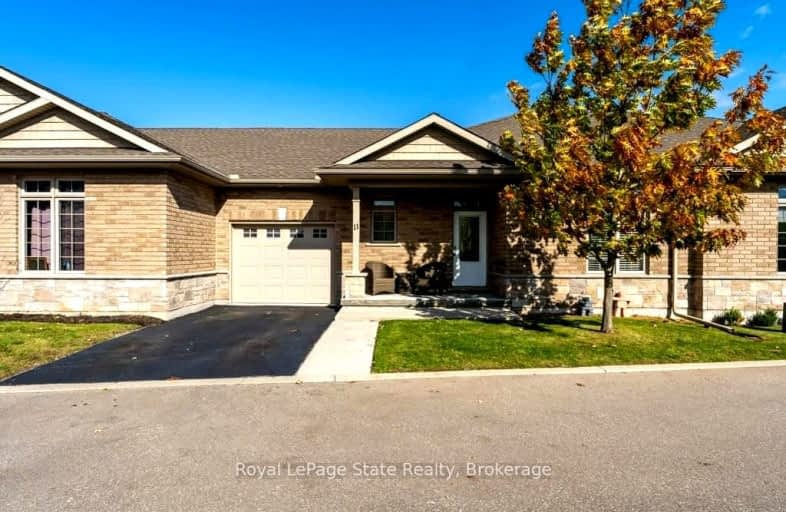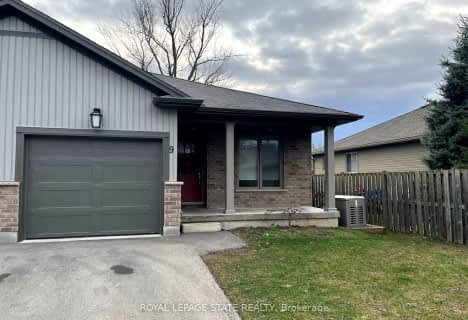Very Walkable
- Most errands can be accomplished on foot.
Bikeable
- Some errands can be accomplished on bike.

Grandview Central Public School
Elementary: PublicCaistor Central Public School
Elementary: PublicGainsborough Central Public School
Elementary: PublicSt. Michael's School
Elementary: CatholicFairview Avenue Public School
Elementary: PublicThompson Creek Elementary School
Elementary: PublicSouth Lincoln High School
Secondary: PublicDunnville Secondary School
Secondary: PublicCayuga Secondary School
Secondary: PublicBeamsville District Secondary School
Secondary: PublicGrimsby Secondary School
Secondary: PublicBlessed Trinity Catholic Secondary School
Secondary: Catholic-
Wingfield Park
Dunnville ON 0.66km -
Lions Park - Dunnville Fair
Dunnville ON 1.09km -
Centennial Park
98 Robinson Rd (Main St. W.), Dunnville ON N1A 2W1 1.6km
-
BMO Bank of Montreal
207 Broad St E, Dunnville ON N1A 1G1 0.29km -
CIBC
165 Lock St E, Dunnville ON N1A 1J6 0.38km -
TD Bank Financial Group
163 Lock St E, Dunnville ON N1A 1J6 0.39km
More about this building
View 111 South Cayuga Street East, Haldimand- 2 bath
- 2 bed
- 1000 sqft
09-152 Cross Street East, Haldimand, Ontario • N1A 1B8 • Dunnville



