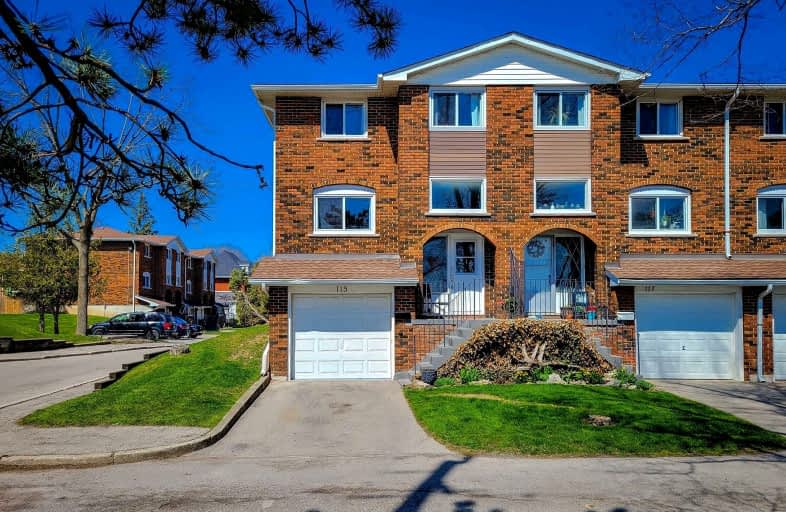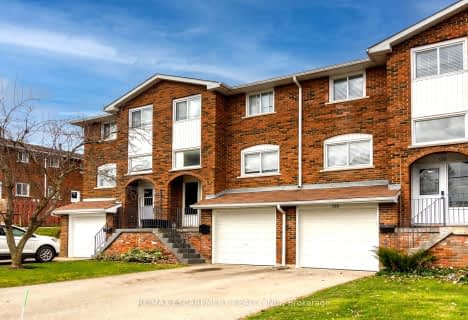Sold on May 19, 2022
Note: Property is not currently for sale or for rent.

-
Type: Condo Townhouse
-
Style: 2-Storey
-
Size: 1000 sqft
-
Pets: N
-
Age: 31-50 years
-
Taxes: $1,407 per year
-
Maintenance Fees: 280.65 /mo
-
Days on Site: 21 Days
-
Added: Apr 28, 2022 (3 weeks on market)
-
Updated:
-
Last Checked: 3 months ago
-
MLS®#: X5599225
-
Listed By: One percent realty ltd brokerage
Beatifully Renovated Home Includes New Laminate Floors, New Carpet Throughout. Freshly Painted, New Interior Door Handles And Exterior Door Handles, New Upgraded Light Fixtures Throughout, New Baseboards, Beautiful End Unit With Attached Garage, Beautiful View, As You Open Your Front Door You Will Have A Spectacular View Of The Grand River, Great For Fishing, Boat Launch Across Street, Marina In Town If Needed, Feat: 3 Bedrooms, 1.5 Bathrooms, Kitchen, Dr & Lr, Entrance From Garage Into The Home.
Extras
Fenced In Backyard. Beautifully Landscaped With Fresh Flowers & New Plants. An Outstanding View In Front Of Condo Of The Grand River. Walking Distance To Downtown Dunville With Restau**Interboard Listing: Hamilton - Burlington R. E. Assoc**
Property Details
Facts for 33-115 Main Street West, Haldimand
Status
Days on Market: 21
Last Status: Sold
Sold Date: May 19, 2022
Closed Date: May 31, 2022
Expiry Date: Jul 31, 2022
Sold Price: $466,900
Unavailable Date: May 19, 2022
Input Date: May 02, 2022
Property
Status: Sale
Property Type: Condo Townhouse
Style: 2-Storey
Size (sq ft): 1000
Age: 31-50
Area: Haldimand
Community: Dunnville
Availability Date: May 31st 2022
Assessment Amount: $117,000
Assessment Year: 2016
Inside
Bedrooms: 3
Bathrooms: 2
Kitchens: 1
Rooms: 6
Den/Family Room: No
Patio Terrace: None
Unit Exposure: North
Air Conditioning: Central Air
Fireplace: No
Laundry Level: Lower
Central Vacuum: N
Ensuite Laundry: No
Washrooms: 2
Building
Stories: 1
Basement: Full
Heat Type: Forced Air
Heat Source: Gas
Exterior: Brick
Exterior: Metal/Side
Elevator: N
Special Designation: Unknown
Parking
Parking Included: Yes
Garage Type: Attached
Parking Designation: Common
Parking Features: Private
Covered Parking Spaces: 1
Total Parking Spaces: 2
Garage: 1
Locker
Locker: None
Fees
Tax Year: 2021
Taxes Included: No
Building Insurance Included: Yes
Cable Included: No
Central A/C Included: No
Common Elements Included: Yes
Heating Included: No
Hydro Included: No
Water Included: No
Taxes: $1,407
Highlights
Feature: Park
Feature: River/Stream
Land
Cross Street: Main St W Across Gra
Municipality District: Haldimand
Parcel Number: 388020033
Condo
Condo Registry Office: hcp
Condo Corp#: 2
Property Management: Quality Builders Property Management
Rooms
Room details for 33-115 Main Street West, Haldimand
| Type | Dimensions | Description |
|---|---|---|
| Living Main | 3.05 x 4.52 | Laminate |
| Dining Main | 3.05 x 3.35 | Ceramic Floor |
| Kitchen Main | 2.31 x 2.72 | Ceramic Floor |
| Foyer Main | 2.29 x 2.29 | |
| Prim Bdrm 2nd | 3.51 x 3.51 | |
| 2nd Br 2nd | 3.51 x 3.66 | |
| 3rd Br 2nd | 2.72 x 3.05 | |
| Bathroom 2nd | - | 4 Pc Bath |
| Foyer 2nd | - | |
| Rec Bsmt | 2.79 x 2.79 | |
| Bathroom Bsmt | - | 2 Pc Bath |
| Laundry Bsmt | - |
| XXXXXXXX | XXX XX, XXXX |
XXXX XXX XXXX |
$XXX,XXX |
| XXX XX, XXXX |
XXXXXX XXX XXXX |
$XXX,XXX |
| XXXXXXXX XXXX | XXX XX, XXXX | $466,900 XXX XXXX |
| XXXXXXXX XXXXXX | XXX XX, XXXX | $469,900 XXX XXXX |

Grandview Central Public School
Elementary: PublicCaistor Central Public School
Elementary: PublicGainsborough Central Public School
Elementary: PublicSt. Michael's School
Elementary: CatholicFairview Avenue Public School
Elementary: PublicThompson Creek Elementary School
Elementary: PublicSouth Lincoln High School
Secondary: PublicDunnville Secondary School
Secondary: PublicCayuga Secondary School
Secondary: PublicBeamsville District Secondary School
Secondary: PublicGrimsby Secondary School
Secondary: PublicBlessed Trinity Catholic Secondary School
Secondary: Catholic- 2 bath
- 3 bed
- 1000 sqft
42-114 Cedar Street, Haldimand, Ontario • N1A 3C7 • Dunnville



