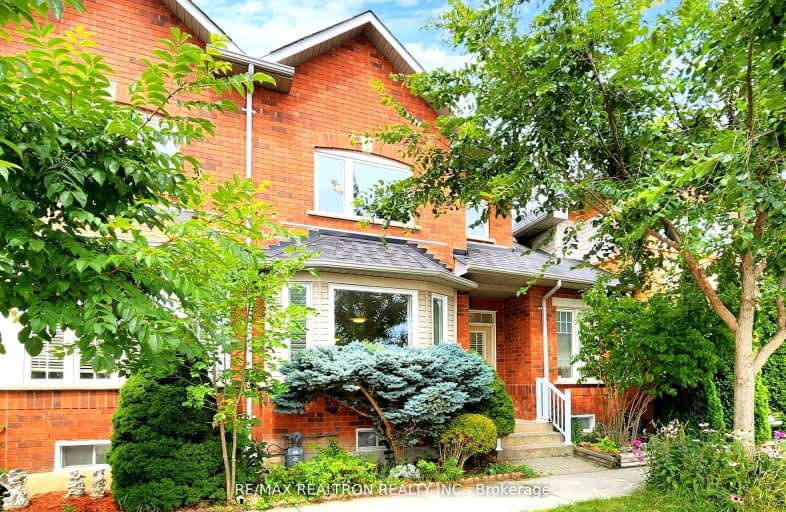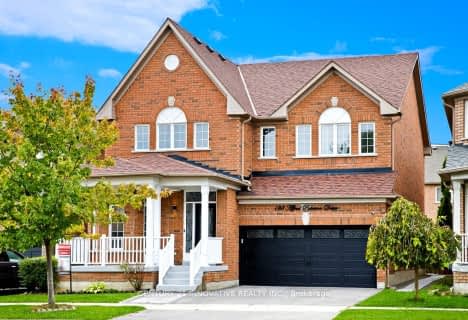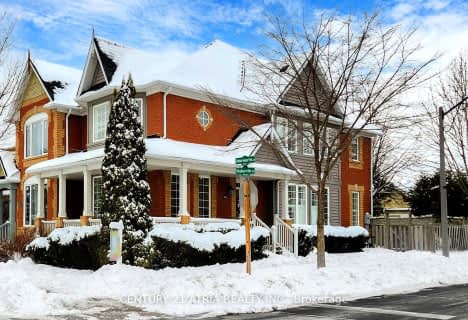Somewhat Walkable
- Some errands can be accomplished on foot.
Good Transit
- Some errands can be accomplished by public transportation.
Somewhat Bikeable
- Most errands require a car.

William Armstrong Public School
Elementary: PublicSt Kateri Tekakwitha Catholic Elementary School
Elementary: CatholicReesor Park Public School
Elementary: PublicLittle Rouge Public School
Elementary: PublicCornell Village Public School
Elementary: PublicBlack Walnut Public School
Elementary: PublicBill Hogarth Secondary School
Secondary: PublicMarkville Secondary School
Secondary: PublicMiddlefield Collegiate Institute
Secondary: PublicSt Brother André Catholic High School
Secondary: CatholicMarkham District High School
Secondary: PublicBur Oak Secondary School
Secondary: Public-
Mint Leaf Park
Markham ON 1.32km -
Rouge Valley Park
Hwy 48 and Hwy 7, Markham ON L3P 3C4 2.28km -
Boxgrove Community Park
14th Ave. & Boxgrove By-Pass, Markham ON 2.58km
-
BMO Bank of Montreal
9660 Markham Rd, Markham ON L6E 0H8 3.23km -
RBC Royal Bank
9428 Markham Rd (at Edward Jeffreys Ave.), Markham ON L6E 0N1 3.92km -
TD Bank Financial Group
7670 Markham Rd, Markham ON L3S 4S1 4.15km





















