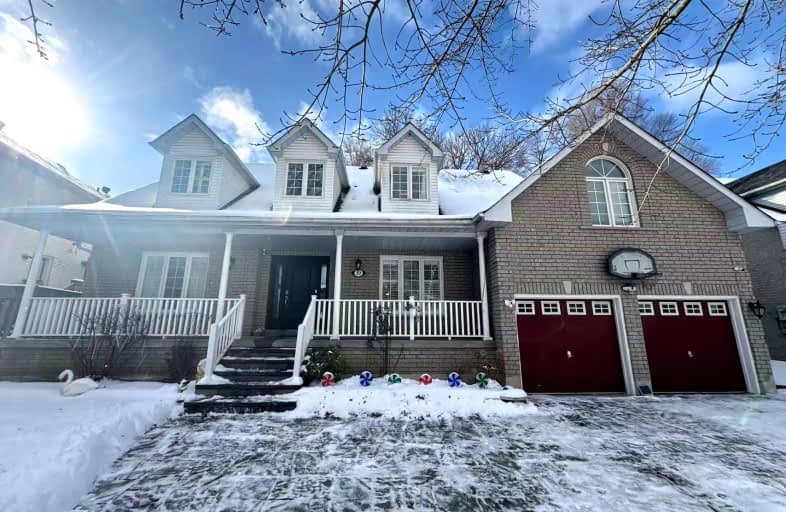Very Walkable
- Most errands can be accomplished on foot.
Good Transit
- Some errands can be accomplished by public transportation.
Somewhat Bikeable
- Most errands require a car.

Roy H Crosby Public School
Elementary: PublicRamer Wood Public School
Elementary: PublicJames Robinson Public School
Elementary: PublicSt Patrick Catholic Elementary School
Elementary: CatholicFranklin Street Public School
Elementary: PublicSt Joseph Catholic Elementary School
Elementary: CatholicFather Michael McGivney Catholic Academy High School
Secondary: CatholicMarkville Secondary School
Secondary: PublicMiddlefield Collegiate Institute
Secondary: PublicSt Brother André Catholic High School
Secondary: CatholicMarkham District High School
Secondary: PublicBur Oak Secondary School
Secondary: Public-
Reesor Park
ON 2.39km -
Monarch Park
Ontario 3.46km -
Toogood Pond
Carlton Rd (near Main St.), Unionville ON L3R 4J8 4.04km
-
TD Canada Trust ATM
5762 Hwy 7 E, Markham ON L3P 1A8 0.38km -
CIBC
8675 McCowan Rd (Bullock Dr), Markham ON L3P 4H1 1.65km -
RBC Royal Bank
60 Copper Creek Dr, Markham ON L6B 0P2 2.76km
- 4 bath
- 5 bed
- 2500 sqft
17 Boxwood Crescent, Markham, Ontario • L3S 3P7 • Rouge Fairways










