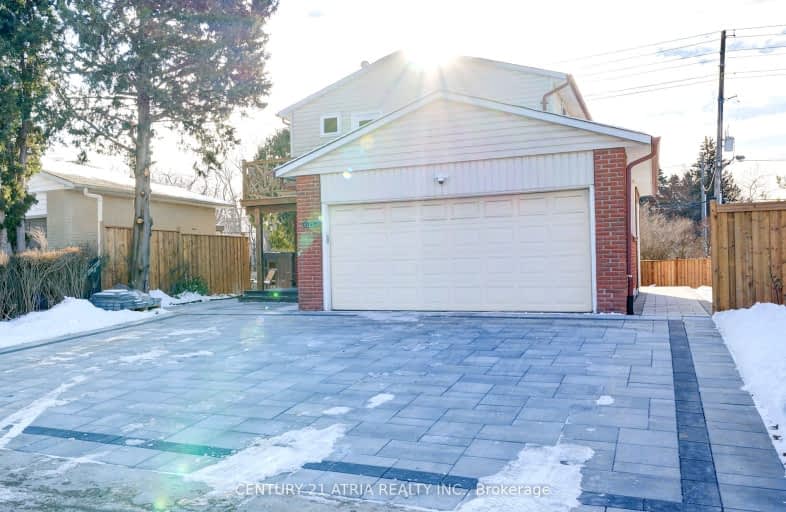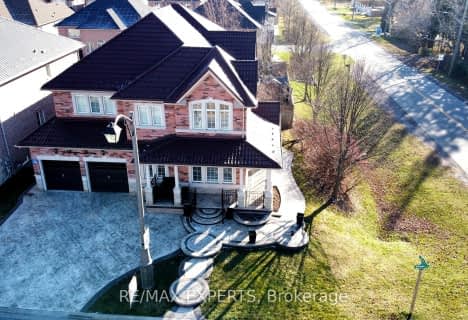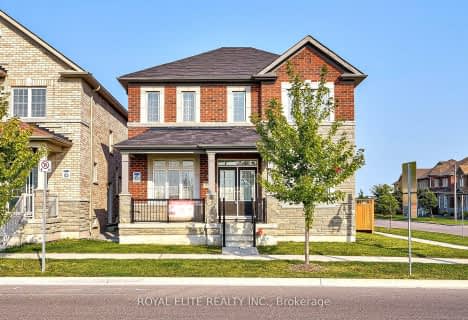Very Walkable
- Most errands can be accomplished on foot.
Good Transit
- Some errands can be accomplished by public transportation.
Somewhat Bikeable
- Most errands require a car.

William Armstrong Public School
Elementary: PublicE T Crowle Public School
Elementary: PublicSt Kateri Tekakwitha Catholic Elementary School
Elementary: CatholicFranklin Street Public School
Elementary: PublicSt Joseph Catholic Elementary School
Elementary: CatholicReesor Park Public School
Elementary: PublicBill Hogarth Secondary School
Secondary: PublicFather Michael McGivney Catholic Academy High School
Secondary: CatholicMiddlefield Collegiate Institute
Secondary: PublicSt Brother André Catholic High School
Secondary: CatholicMarkham District High School
Secondary: PublicBur Oak Secondary School
Secondary: Public-
Centennial Park
330 Bullock Dr, Ontario 3.24km -
Toogood Pond
Carlton Rd (near Main St.), Unionville ON L3R 4J8 5.19km -
Milliken Park
5555 Steeles Ave E (btwn McCowan & Middlefield Rd.), Scarborough ON M9L 1S7 5.51km
-
BMO Bank of Montreal
9660 Markham Rd, Markham ON L6E 0H8 3.03km -
RBC Royal Bank
9428 Markham Rd (at Edward Jeffreys Ave.), Markham ON L6E 0N1 3.96km -
CIBC
7021 Markham Rd (at Steeles Ave. E), Markham ON L3S 0C2 4.38km
- 4 bath
- 5 bed
- 2500 sqft
17 Boxwood Crescent, Markham, Ontario • L3S 3P7 • Rouge Fairways


















