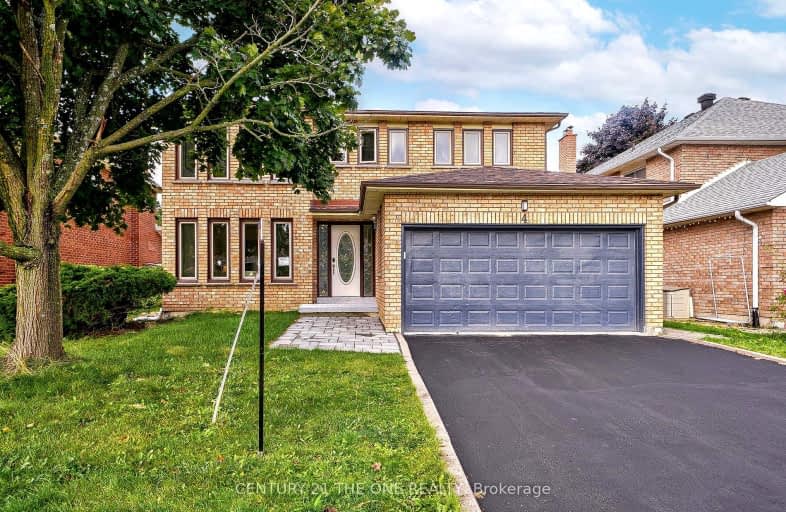Somewhat Walkable
- Some errands can be accomplished on foot.
53
/100
Some Transit
- Most errands require a car.
49
/100
Somewhat Bikeable
- Most errands require a car.
41
/100

Ramer Wood Public School
Elementary: Public
0.88 km
James Robinson Public School
Elementary: Public
1.35 km
St Edward Catholic Elementary School
Elementary: Catholic
0.84 km
Fred Varley Public School
Elementary: Public
1.13 km
Wismer Public School
Elementary: Public
1.23 km
San Lorenzo Ruiz Catholic Elementary School
Elementary: Catholic
1.31 km
Father Michael McGivney Catholic Academy High School
Secondary: Catholic
4.22 km
Markville Secondary School
Secondary: Public
1.71 km
St Brother André Catholic High School
Secondary: Catholic
1.30 km
Markham District High School
Secondary: Public
1.95 km
Bur Oak Secondary School
Secondary: Public
1.19 km
Pierre Elliott Trudeau High School
Secondary: Public
3.22 km
-
Centennial Park
330 Bullock Dr, Ontario 2.16km -
Toogood Pond
Carlton Rd (near Main St.), Unionville ON L3R 4J8 3.78km -
Briarwood Park
118 Briarwood Rd, Markham ON L3R 2X5 5.08km
-
TD Bank Financial Group
9870 Hwy 48 (Major Mackenzie Dr), Markham ON L6E 0H7 2.14km -
TD Bank Financial Group
9970 Kennedy Rd, Markham ON L6C 0M4 3.82km -
TD Bank Financial Group
7670 Markham Rd, Markham ON L3S 4S1 4.11km





