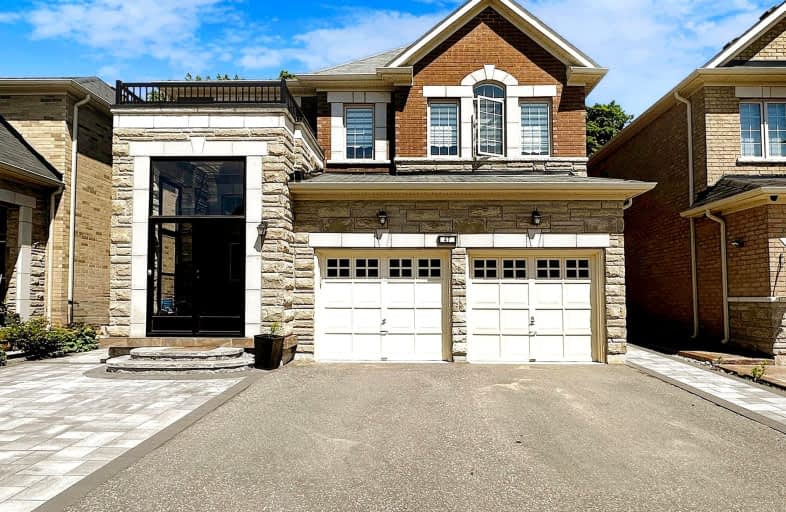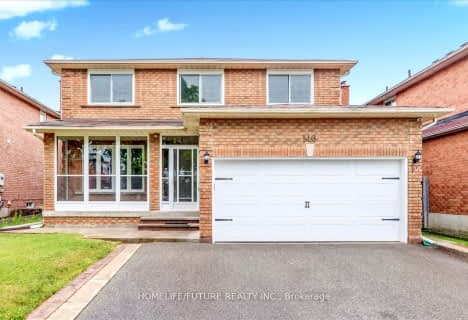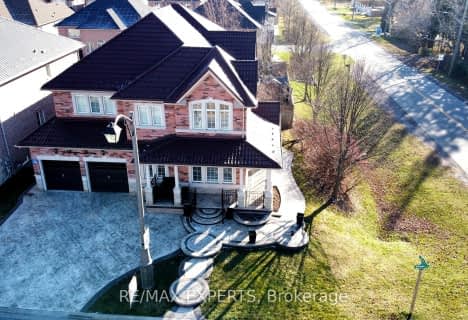Car-Dependent
- Almost all errands require a car.
Some Transit
- Most errands require a car.
Somewhat Bikeable
- Most errands require a car.

Blessed Pier Giorgio Frassati Catholic School
Elementary: CatholicBoxwood Public School
Elementary: PublicSir Richard W Scott Catholic Elementary School
Elementary: CatholicEllen Fairclough Public School
Elementary: PublicLegacy Public School
Elementary: PublicCedarwood Public School
Elementary: PublicBill Hogarth Secondary School
Secondary: PublicSt Mother Teresa Catholic Academy Secondary School
Secondary: CatholicFather Michael McGivney Catholic Academy High School
Secondary: CatholicLester B Pearson Collegiate Institute
Secondary: PublicMiddlefield Collegiate Institute
Secondary: PublicMarkham District High School
Secondary: Public-
Kelseys Original Roadhouse
7710 Markham Rd, Markham, ON L3S 3K1 1.51km -
Spade Bar & Lounge
3580 McNicoll Avenue, Toronto, ON M1V 5G2 2.65km -
Southside Restaurant and Bar
6061 Hwy 7 E, Markham, ON L3P 3A7 3.38km
-
Tim Hortons
7330 Markham Rd, Markham, ON L3S 4V7 1.14km -
McDonald's
7630 Markham Road, Markham, ON L3S 3K1 1.34km -
Chatime
5981 Steeles Avenue E, Toronto, ON M1V 5P7 1.82km
-
GoodLife Fitness
100-225 Select Avenue, Scarborough, ON M1X 0B5 1.73km -
Anytime Fitness
72 Copper Crk Dr, Markham, ON L6B 0P2 2.29km -
T-Zone Markham
118 Main St N, Markham, ON L3P 1Y1 3.9km
-
Shoppers Drug Mart
7700 Markham Road, Markham, ON L3S 4S1 1.58km -
Rexall
90 Copper Creek Drive, Markham, ON L6B 0P2 2.42km -
Shoppers Drug Mart
5671 Steeles Avenue E, Toronto, ON M1V 5P6 2.67km
-
Gasa Resturant
50 New Delhi Drive, Suite 51, Markham, ON L3X 0B5 1.01km -
5 Star Biryani
30 New Delhi Drive, Unit 69, Markham, ON L3S 0B5 1.09km -
Popular Pizza
35 Karachi Drive, Markham, ON L3S 0B5 1.09km
-
Milliken Crossing
5631-5671 Steeles Avenue E, Toronto, ON M1V 5P6 2.71km -
Main Street Markham
132 Robinson Street, Markham, ON L3P 1P2 3.87km -
CF Markville
5000 Highway 7 E, Markham, ON L3R 4M9 4.61km
-
Costco Wholesale
65 Kirkham Drive, Markham, ON L3S 0A9 1.1km -
Shiva and Ramya's No Frills
7075 Markham Road, Markham, ON L3S 3J9 1.28km -
New Spiceland Super Market
6065 Steeles Avenue E, Toronto, ON M1V 5P6 1.38km
-
LCBO
Big Plaza, 5995 Steeles Avenue E, Toronto, ON M1V 5P7 1.84km -
LCBO
219 Markham Road, Markham, ON L3P 1Y5 4.39km -
LCBO
192 Bullock Drive, Markham, ON L3P 1W2 4.58km
-
Costco Wholesale
65 Kirkham Drive, Markham, ON L3S 0A9 1.1km -
Petro-Canada
7314 Markham Road, Markham, ON L3S 4V7 1.18km -
Petro Canada
7635 Markham Road, Markham, ON L3S 3J9 1.34km
-
Woodside Square Cinemas
1571 Sandhurst Circle, Toronto, ON M1V 1V2 4.75km -
Cineplex Odeon
785 Milner Avenue, Toronto, ON M1B 3C3 6.21km -
Cineplex Odeon Corporation
785 Milner Avenue, Scarborough, ON M1B 3C3 6.22km
-
Markham Public Library - Aaniin Branch
5665 14th Avenue, Markham, ON L3S 3K5 2.33km -
Markham Public Library
6031 Highway 7, Markham, ON L3P 3A7 3.33km -
Goldhawk Park Public Library
295 Alton Towers Circle, Toronto, ON M1V 4P1 4.01km
-
Markham Stouffville Hospital
381 Church Street, Markham, ON L3P 7P3 4.17km -
The Scarborough Hospital
3030 Birchmount Road, Scarborough, ON M1W 3W3 7.51km -
Rouge Valley Health System - Rouge Valley Centenary
2867 Ellesmere Road, Scarborough, ON M1E 4B9 7.88km
-
Rouge Valley Park
Hwy 48 and Hwy 7, Markham ON L3P 3C4 2.78km -
Reesor Park
ON 4.39km -
Toogood Pond
Carlton Rd (near Main St.), Unionville ON L3R 4J8 6.57km
-
BMO Bank of Montreal
6023 Steeles Ave E (at Markham Rd.), Scarborough ON M1V 5P7 1.59km -
RBC Royal Bank
865 Milner Ave (Morningside), Scarborough ON M1B 5N6 6.33km -
HSBC
410 Progress Ave (Milliken Square), Toronto ON M1P 5J1 6.59km
- 4 bath
- 5 bed
- 2500 sqft
17 Boxwood Crescent, Markham, Ontario • L3S 3P7 • Rouge Fairways













