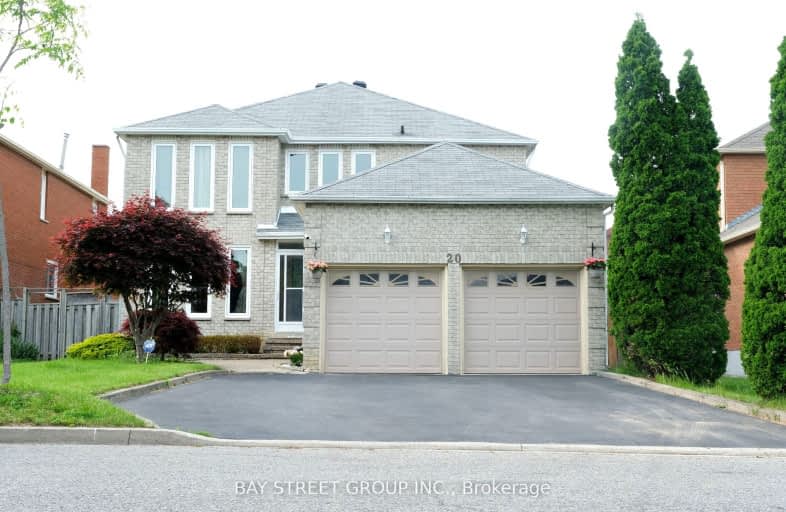Very Walkable
- Most errands can be accomplished on foot.
72
/100
Good Transit
- Some errands can be accomplished by public transportation.
58
/100

St Vincent de Paul Catholic Elementary School
Elementary: Catholic
0.65 km
Ellen Fairclough Public School
Elementary: Public
0.91 km
Markham Gateway Public School
Elementary: Public
0.46 km
Parkland Public School
Elementary: Public
0.18 km
Coppard Glen Public School
Elementary: Public
1.13 km
Armadale Public School
Elementary: Public
1.03 km
Francis Libermann Catholic High School
Secondary: Catholic
3.96 km
Milliken Mills High School
Secondary: Public
3.56 km
Father Michael McGivney Catholic Academy High School
Secondary: Catholic
1.69 km
Albert Campbell Collegiate Institute
Secondary: Public
3.65 km
Middlefield Collegiate Institute
Secondary: Public
0.90 km
Markham District High School
Secondary: Public
4.46 km


