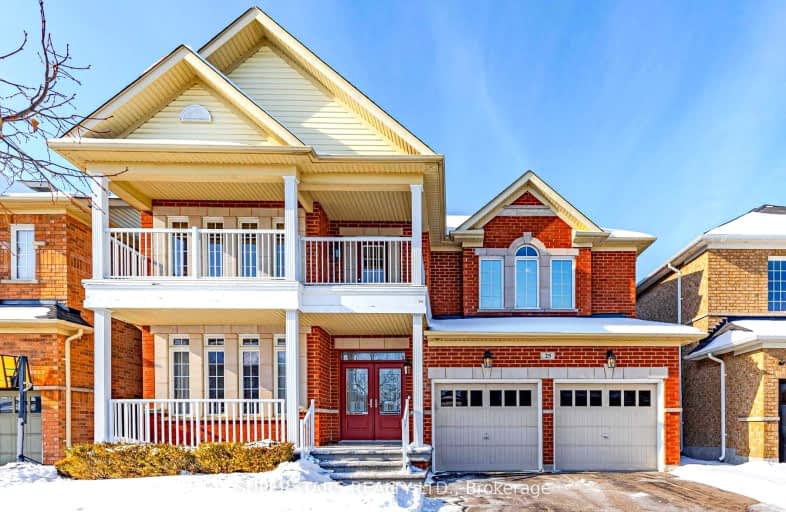Car-Dependent
- Most errands require a car.
Some Transit
- Most errands require a car.
Somewhat Bikeable
- Most errands require a car.

William Armstrong Public School
Elementary: PublicBoxwood Public School
Elementary: PublicCornell Village Public School
Elementary: PublicLegacy Public School
Elementary: PublicBlack Walnut Public School
Elementary: PublicDavid Suzuki Public School
Elementary: PublicBill Hogarth Secondary School
Secondary: PublicSt Mother Teresa Catholic Academy Secondary School
Secondary: CatholicFather Michael McGivney Catholic Academy High School
Secondary: CatholicMiddlefield Collegiate Institute
Secondary: PublicSt Brother André Catholic High School
Secondary: CatholicMarkham District High School
Secondary: Public-
Rouge National Urban Park
Zoo Rd, Toronto ON M1B 5W8 6.84km -
Monarch Park
Ontario 6.98km -
Toogood Pond
Carlton Rd (near Main St.), Unionville ON L3R 4J8 7.59km
-
RBC Royal Bank
60 Copper Creek Dr, Markham ON L6B 0P2 0.89km -
CIBC
7021 Markham Rd (at Steeles Ave. E), Markham ON L3S 0C2 4.34km -
Scotiabank
6019 Steeles Ave E, Toronto ON M1V 5P7 4.58km
- 3 bath
- 4 bed
- 2000 sqft
22 Captain Armstrong's Lane, Markham, Ontario • L3P 3C9 • Sherwood-Amberglen














