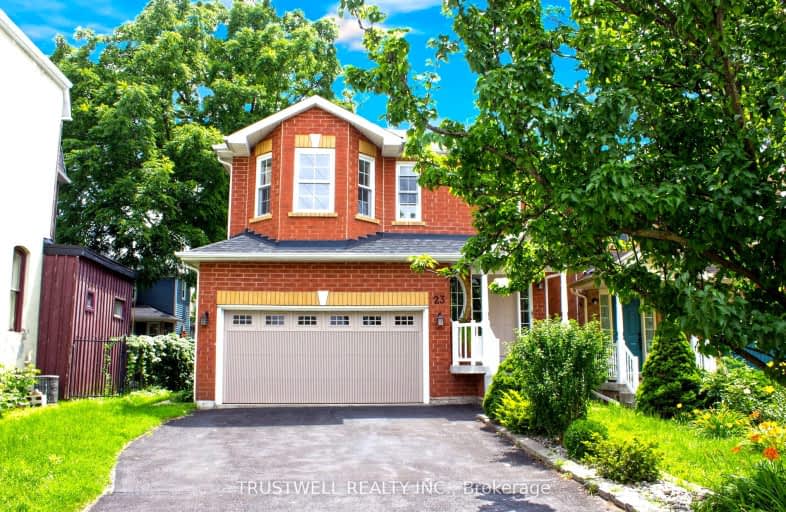Very Walkable
- Most errands can be accomplished on foot.
88
/100
Good Transit
- Some errands can be accomplished by public transportation.
55
/100
Bikeable
- Some errands can be accomplished on bike.
57
/100

E T Crowle Public School
Elementary: Public
1.50 km
Ramer Wood Public School
Elementary: Public
1.24 km
James Robinson Public School
Elementary: Public
0.54 km
St Patrick Catholic Elementary School
Elementary: Catholic
1.17 km
Franklin Street Public School
Elementary: Public
0.34 km
St Joseph Catholic Elementary School
Elementary: Catholic
0.88 km
Father Michael McGivney Catholic Academy High School
Secondary: Catholic
3.42 km
Markville Secondary School
Secondary: Public
2.16 km
Middlefield Collegiate Institute
Secondary: Public
3.45 km
St Brother André Catholic High School
Secondary: Catholic
1.70 km
Markham District High School
Secondary: Public
0.96 km
Bur Oak Secondary School
Secondary: Public
2.49 km
-
Reesor Park
ON 1.68km -
Monarch Park
Ontario 3.52km -
Berczy Park
111 Glenbrook Dr, Markham ON L6C 2X2 3.74km
-
CIBC
8675 McCowan Rd (Bullock Dr), Markham ON L3P 4H1 1.86km -
CIBC
9690 Hwy 48 N (at Bur Oak Ave.), Markham ON L6E 0H8 2.65km -
TD Bank Financial Group
9870 Hwy 48 (Major Mackenzie Dr), Markham ON L6E 0H7 3.16km














