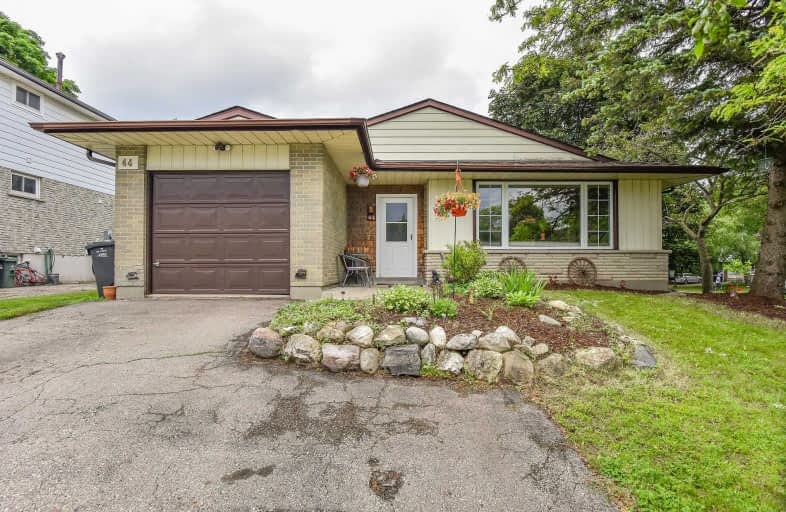Sold on Jul 17, 2019
Note: Property is not currently for sale or for rent.

-
Type: Detached
-
Style: Bungalow
-
Lot Size: 39 x 122 Acres
-
Age: 51-99 years
-
Taxes: $5,092 per year
-
Days on Site: 13 Days
-
Added: Dec 19, 2024 (1 week on market)
-
Updated:
-
Last Checked: 2 months ago
-
MLS®#: X11200315
-
Listed By: Coldwell banker neumann real estate brokerage
Beautiful bright well-kept bungalow on a quiet street, set among mature trees in a wonderful neighborhood, this is the one. Original hardwood flooring throughout main floor, updated kitchen, roof and windows, fully-finished basement with potential for a 4th or 5th bedroom! Relax on the back deck or BBQ poolside this summer in the tranquil and private back yard. The lower level offers a large 'den' with egress window, a full 4-piece bath and spacious rec-room, with potential for an in-law suite. Perfect for an avid gardener, this inside corner-lot is your own piece of paradise. Nothing to do here, just move on in and hop in the pool!
Property Details
Facts for 44 CHARTWELL Crescent, Guelph
Status
Days on Market: 13
Last Status: Sold
Sold Date: Jul 17, 2019
Closed Date: Aug 14, 2019
Expiry Date: Sep 30, 2019
Sold Price: $527,000
Unavailable Date: Jul 17, 2019
Input Date: Jul 04, 2019
Prior LSC: Sold
Property
Status: Sale
Property Type: Detached
Style: Bungalow
Age: 51-99
Area: Guelph
Community: College
Availability Date: Flexible
Assessment Amount: $446,500
Assessment Year: 2019
Inside
Bedrooms: 3
Bedrooms Plus: 1
Bathrooms: 2
Kitchens: 1
Rooms: 7
Air Conditioning: Central Air
Fireplace: Yes
Washrooms: 2
Building
Basement: Finished
Basement 2: Full
Heat Type: Forced Air
Heat Source: Gas
Exterior: Vinyl Siding
Exterior: Wood
UFFI: No
Green Verification Status: N
Water Supply: Municipal
Special Designation: Unknown
Parking
Driveway: Other
Garage Spaces: 1
Garage Type: Attached
Covered Parking Spaces: 3
Total Parking Spaces: 4
Fees
Tax Year: 2019
Tax Legal Description: LOT 48, PLAN 613; S/T MS76845 GUELPH
Taxes: $5,092
Highlights
Feature: Fenced Yard
Land
Cross Street: Devere/College W
Municipality District: Guelph
Parcel Number: 712500149
Pool: None
Sewer: Sewers
Lot Depth: 122 Acres
Lot Frontage: 39 Acres
Acres: < .50
Zoning: R.2
Rooms
Room details for 44 CHARTWELL Crescent, Guelph
| Type | Dimensions | Description |
|---|---|---|
| Living Main | 3.42 x 5.28 | |
| Dining Main | 2.69 x 2.71 | |
| Kitchen Main | 2.71 x 4.67 | |
| Prim Bdrm Main | 3.35 x 4.26 | |
| Bathroom Bsmt | - | |
| Bathroom Main | - | |
| Br Main | 2.74 x 4.36 | |
| Br Main | 2.74 x 2.74 | |
| Rec Bsmt | 3.55 x 6.83 | |
| Br Bsmt | 5.13 x 3.02 |
| XXXXXXXX | XXX XX, XXXX |
XXXX XXX XXXX |
$XXX,XXX |
| XXX XX, XXXX |
XXXXXX XXX XXXX |
$XXX,XXX | |
| XXXXXXXX | XXX XX, XXXX |
XXXX XXX XXXX |
$XXX,XXX |
| XXX XX, XXXX |
XXXXXX XXX XXXX |
$XXX,XXX | |
| XXXXXXXX | XXX XX, XXXX |
XXXX XXX XXXX |
$XXX,XXX |
| XXX XX, XXXX |
XXXXXX XXX XXXX |
$XXX,XXX |
| XXXXXXXX XXXX | XXX XX, XXXX | $527,000 XXX XXXX |
| XXXXXXXX XXXXXX | XXX XX, XXXX | $525,000 XXX XXXX |
| XXXXXXXX XXXX | XXX XX, XXXX | $162,500 XXX XXXX |
| XXXXXXXX XXXXXX | XXX XX, XXXX | $164,900 XXX XXXX |
| XXXXXXXX XXXX | XXX XX, XXXX | $527,000 XXX XXXX |
| XXXXXXXX XXXXXX | XXX XX, XXXX | $525,000 XXX XXXX |

Priory Park Public School
Elementary: PublicÉÉC Saint-René-Goupil
Elementary: CatholicMary Phelan Catholic School
Elementary: CatholicFred A Hamilton Public School
Elementary: PublicKortright Hills Public School
Elementary: PublicJohn McCrae Public School
Elementary: PublicSt John Bosco Catholic School
Secondary: CatholicCollege Heights Secondary School
Secondary: PublicOur Lady of Lourdes Catholic School
Secondary: CatholicGuelph Collegiate and Vocational Institute
Secondary: PublicCentennial Collegiate and Vocational Institute
Secondary: PublicJohn F Ross Collegiate and Vocational Institute
Secondary: Public