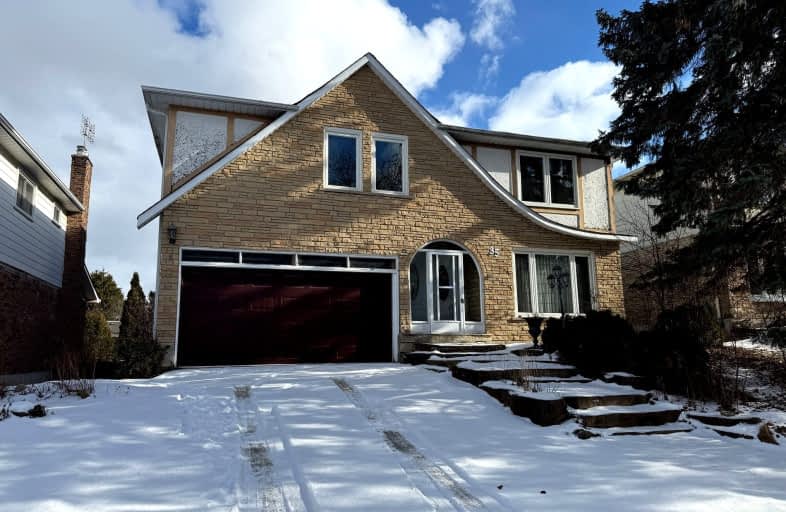Somewhat Walkable
- Some errands can be accomplished on foot.
Some Transit
- Most errands require a car.
Somewhat Bikeable
- Most errands require a car.

St John XXIII Catholic Elementary School
Elementary: CatholicSt Monica Catholic Elementary School
Elementary: CatholicParkview Public School
Elementary: PublicColedale Public School
Elementary: PublicWilliam Berczy Public School
Elementary: PublicSt Justin Martyr Catholic Elementary School
Elementary: CatholicMilliken Mills High School
Secondary: PublicSt Augustine Catholic High School
Secondary: CatholicMarkville Secondary School
Secondary: PublicBill Crothers Secondary School
Secondary: PublicUnionville High School
Secondary: PublicPierre Elliott Trudeau High School
Secondary: Public-
Toogood Pond
Carlton Rd (near Main St.), Unionville ON L3R 4J8 1.67km -
Monarch Park
Ontario 2.41km -
David Hamilton Park
124 Blackmore Ave (near Valleymede Drive), Richmond Hill ON L4B 2B1 5.24km
-
RBC Royal Bank
4261 Hwy 7 E (at Village Pkwy.), Markham ON L3R 9W6 1.51km -
CIBC
4360 Hwy 7 E (at Main St.), Unionville ON L3R 1L9 1.98km -
TD Bank Financial Group
9970 Kennedy Rd, Markham ON L6C 0M4 3.32km
- 4 bath
- 4 bed
- 2500 sqft
24 Eton Street, Markham, Ontario • L3R 8Z1 • Village Green-South Unionville
- 3 bath
- 4 bed
- 2000 sqft
308 Caboto Trail, Markham, Ontario • L3R 4R1 • Village Green-South Unionville
- 5 bath
- 4 bed
21 Castleview Crescent, Markham, Ontario • L6C 3C2 • Victoria Manor-Jennings Gate
- 5 bath
- 4 bed
- 2500 sqft
27 Willow Heights Boulevard, Markham, Ontario • L6C 2K8 • Cachet














