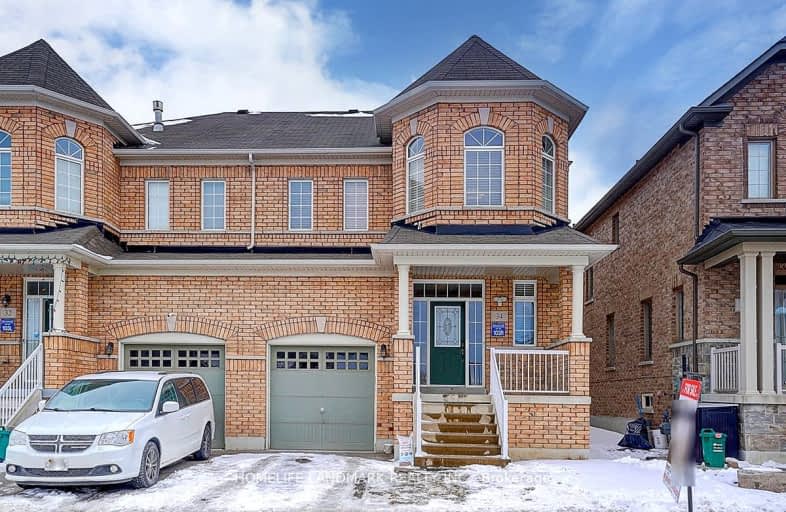Car-Dependent
- Some errands can be accomplished on foot.
Some Transit
- Most errands require a car.
Somewhat Bikeable
- Most errands require a car.

St Matthew Catholic Elementary School
Elementary: CatholicUnionville Public School
Elementary: PublicAll Saints Catholic Elementary School
Elementary: CatholicBeckett Farm Public School
Elementary: PublicCastlemore Elementary Public School
Elementary: PublicStonebridge Public School
Elementary: PublicFather Michael McGivney Catholic Academy High School
Secondary: CatholicMarkville Secondary School
Secondary: PublicBill Crothers Secondary School
Secondary: PublicUnionville High School
Secondary: PublicBur Oak Secondary School
Secondary: PublicPierre Elliott Trudeau High School
Secondary: Public-
Monarch Park
Ontario 1.07km -
Toogood Pond
Carlton Rd (near Main St.), Unionville ON L3R 4J8 1.75km -
Reesor Park
ON 4.93km
-
TD Bank Financial Group
9970 Kennedy Rd, Markham ON L6C 0M4 1.62km -
CIBC
8675 McCowan Rd (Bullock Dr), Markham ON L3P 4H1 2.27km -
CIBC
4360 Hwy 7 E (at Main St.), Unionville ON L3R 1L9 2.74km
- 2 bath
- 3 bed
- 700 sqft
18 King Richard Court North, Markham, Ontario • L3P 1M1 • Bullock





















