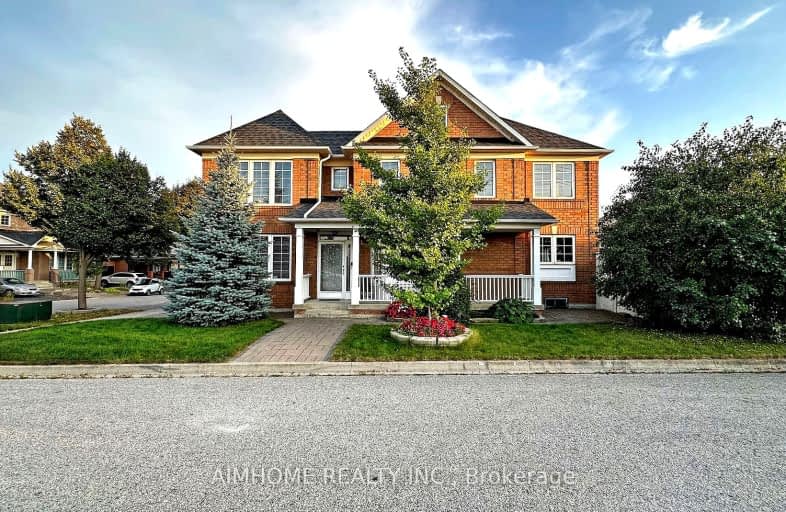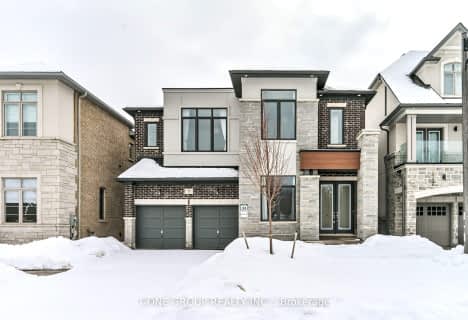Car-Dependent
- Almost all errands require a car.
24
/100
Good Transit
- Some errands can be accomplished by public transportation.
50
/100
Bikeable
- Some errands can be accomplished on bike.
63
/100

Fred Varley Public School
Elementary: Public
1.99 km
All Saints Catholic Elementary School
Elementary: Catholic
0.37 km
Beckett Farm Public School
Elementary: Public
1.75 km
John McCrae Public School
Elementary: Public
1.68 km
Castlemore Elementary Public School
Elementary: Public
0.40 km
Stonebridge Public School
Elementary: Public
1.37 km
Markville Secondary School
Secondary: Public
2.89 km
St Brother André Catholic High School
Secondary: Catholic
4.00 km
Bill Crothers Secondary School
Secondary: Public
4.60 km
Unionville High School
Secondary: Public
5.10 km
Bur Oak Secondary School
Secondary: Public
2.37 km
Pierre Elliott Trudeau High School
Secondary: Public
1.16 km
-
Toogood Pond
Carlton Rd (near Main St.), Unionville ON L3R 4J8 3.25km -
Centennial Park
330 Bullock Dr, Ontario 3.39km -
Briarwood Park
118 Briarwood Rd, Markham ON L3R 2X5 3.6km
-
TD Bank Financial Group
9970 Kennedy Rd, Markham ON L6C 0M4 0.95km -
TD Bank Financial Group
9870 Hwy 48 (Major Mackenzie Dr), Markham ON L6E 0H7 3.3km -
RBC Royal Bank
4261 Hwy 7 E (at Village Pkwy.), Markham ON L3R 9W6 4.84km














