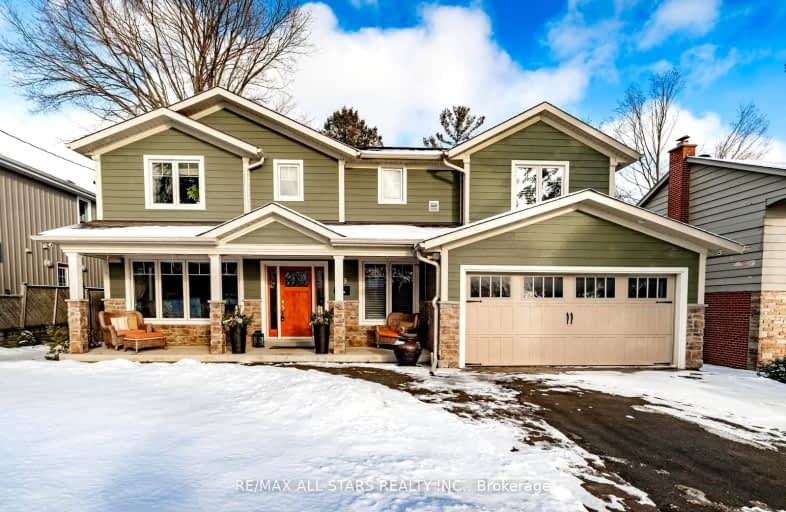Somewhat Walkable
- Some errands can be accomplished on foot.
Good Transit
- Some errands can be accomplished by public transportation.
Somewhat Bikeable
- Most errands require a car.

Roy H Crosby Public School
Elementary: PublicRamer Wood Public School
Elementary: PublicJames Robinson Public School
Elementary: PublicSt Patrick Catholic Elementary School
Elementary: CatholicSt Edward Catholic Elementary School
Elementary: CatholicCentral Park Public School
Elementary: PublicFather Michael McGivney Catholic Academy High School
Secondary: CatholicMarkville Secondary School
Secondary: PublicMiddlefield Collegiate Institute
Secondary: PublicSt Brother André Catholic High School
Secondary: CatholicMarkham District High School
Secondary: PublicBur Oak Secondary School
Secondary: Public-
Monarch Park
Ontario 2.47km -
Reesor Park
ON 2.87km -
Toogood Pond
Carlton Rd (near Main St.), Unionville ON L3R 4J8 3.11km
-
CIBC
8675 McCowan Rd (Bullock Dr), Markham ON L3P 4H1 0.7km -
TD Canada Trust ATM
5762 Hwy 7 E, Markham ON L3P 1A8 0.7km -
BMO Bank of Montreal
9660 Markham Rd, Markham ON L6E 0H8 3.17km
- 3 bath
- 4 bed
- 2000 sqft
22 Captain Armstrong's Lane, Markham, Ontario • L3P 3C9 • Sherwood-Amberglen





















