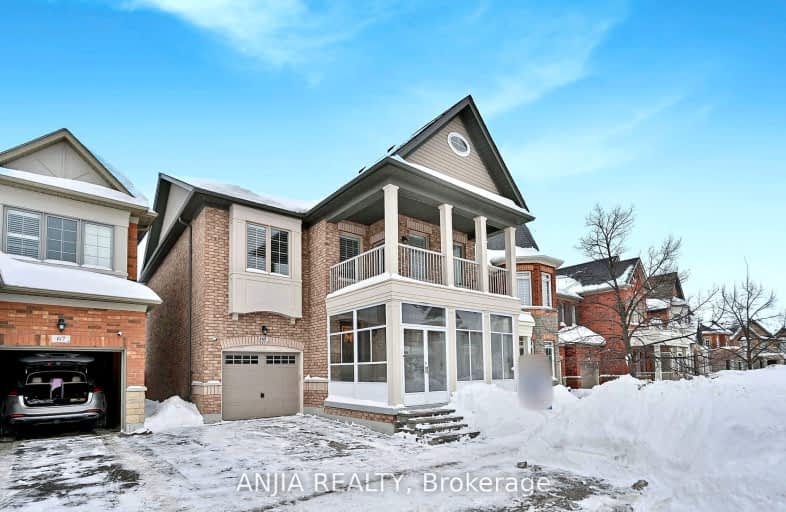Car-Dependent
- Almost all errands require a car.
23
/100
Some Transit
- Most errands require a car.
45
/100
Somewhat Bikeable
- Most errands require a car.
29
/100

St Matthew Catholic Elementary School
Elementary: Catholic
1.17 km
All Saints Catholic Elementary School
Elementary: Catholic
1.31 km
Central Park Public School
Elementary: Public
1.02 km
Beckett Farm Public School
Elementary: Public
0.57 km
Castlemore Elementary Public School
Elementary: Public
1.43 km
Stonebridge Public School
Elementary: Public
0.83 km
Father Michael McGivney Catholic Academy High School
Secondary: Catholic
4.38 km
Markville Secondary School
Secondary: Public
1.37 km
Bill Crothers Secondary School
Secondary: Public
3.03 km
Unionville High School
Secondary: Public
4.01 km
Bur Oak Secondary School
Secondary: Public
2.36 km
Pierre Elliott Trudeau High School
Secondary: Public
0.99 km
-
Berczy Park
111 Glenbrook Dr, Markham ON L6C 2X2 0.71km -
Monarch Park
Ontario 1.08km -
Toogood Pond
Carlton Rd (near Main St.), Unionville ON L3R 4J8 1.84km
-
President's Choice Financial ATM
9620 McCowan Rd, Markham ON L3P 8M1 1.36km -
TD Bank Financial Group
9970 Kennedy Rd, Markham ON L6C 0M4 1.82km -
CIBC
8675 McCowan Rd (Bullock Dr), Markham ON L3P 4H1 2.05km














