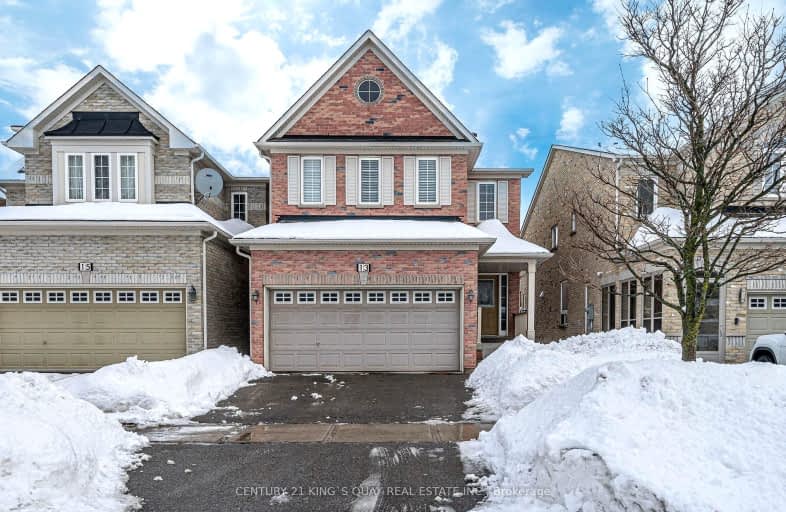Car-Dependent
- Most errands require a car.
Some Transit
- Most errands require a car.
Somewhat Bikeable
- Most errands require a car.

Fred Varley Public School
Elementary: PublicAll Saints Catholic Elementary School
Elementary: CatholicCentral Park Public School
Elementary: PublicBeckett Farm Public School
Elementary: PublicCastlemore Elementary Public School
Elementary: PublicStonebridge Public School
Elementary: PublicFather Michael McGivney Catholic Academy High School
Secondary: CatholicMarkville Secondary School
Secondary: PublicSt Brother André Catholic High School
Secondary: CatholicBill Crothers Secondary School
Secondary: PublicBur Oak Secondary School
Secondary: PublicPierre Elliott Trudeau High School
Secondary: Public-
Berczy Park
111 Glenbrook Dr, Markham ON L6C 2X2 0.77km -
Monarch Park
Ontario 1.64km -
Toogood Pond
Carlton Rd (near Main St.), Unionville ON L3R 4J8 2.45km
-
CIBC
8675 McCowan Rd (Bullock Dr), Markham ON L3P 4H1 2.07km -
CIBC
9690 Hwy 48 N (at Bur Oak Ave.), Markham ON L6E 0H8 2.78km -
TD Bank Financial Group
4630 Hwy 7 (at Kennedy Rd.), Unionville ON L3R 1M5 2.93km




















