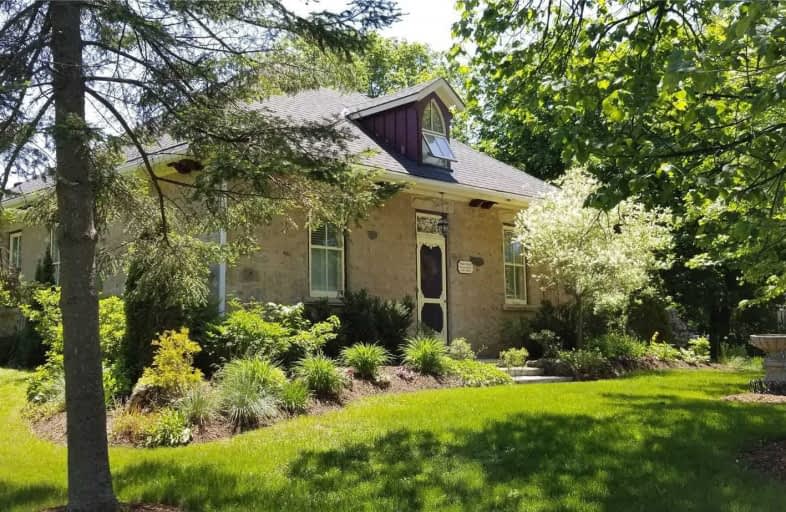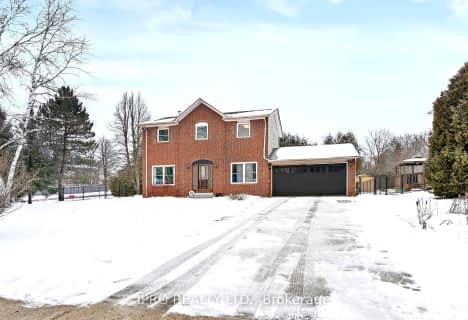
Alton Public School
Elementary: Public
0.49 km
École élémentaire des Quatre-Rivières
Elementary: Public
5.52 km
St Peter Separate School
Elementary: Catholic
6.30 km
Princess Margaret Public School
Elementary: Public
6.22 km
Parkinson Centennial School
Elementary: Public
6.08 km
Island Lake Public School
Elementary: Public
6.70 km
Dufferin Centre for Continuing Education
Secondary: Public
7.48 km
Acton District High School
Secondary: Public
24.46 km
Erin District High School
Secondary: Public
9.23 km
Robert F Hall Catholic Secondary School
Secondary: Catholic
16.50 km
Westside Secondary School
Secondary: Public
6.71 km
Orangeville District Secondary School
Secondary: Public
7.42 km




