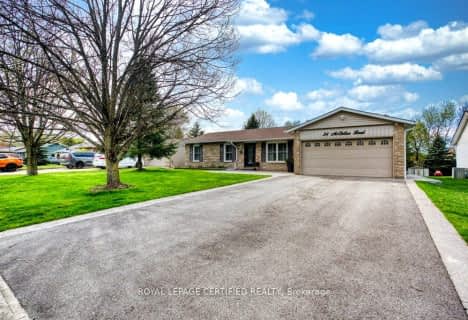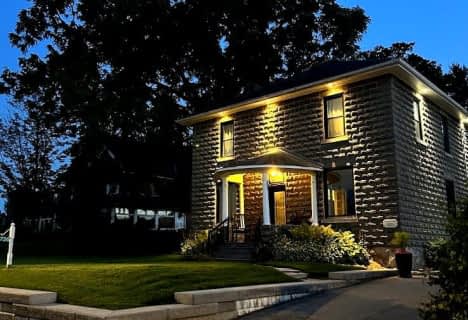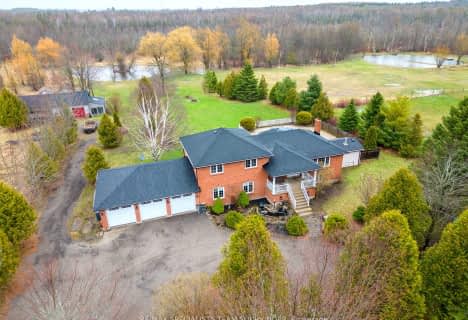Car-Dependent
- Most errands require a car.
Somewhat Bikeable
- Most errands require a car.

Alton Public School
Elementary: PublicÉcole élémentaire des Quatre-Rivières
Elementary: PublicSt Peter Separate School
Elementary: CatholicPrincess Margaret Public School
Elementary: PublicParkinson Centennial School
Elementary: PublicIsland Lake Public School
Elementary: PublicDufferin Centre for Continuing Education
Secondary: PublicActon District High School
Secondary: PublicErin District High School
Secondary: PublicRobert F Hall Catholic Secondary School
Secondary: CatholicWestside Secondary School
Secondary: PublicOrangeville District Secondary School
Secondary: Public-
Alton Conservation Area
Alton ON 6.42km -
Kay Cee Gardens
26 Bythia St (btwn Broadway and York St), Orangeville ON L9W 2S1 7.21km -
Elora Cataract Trail Hidden Park
Erin ON 7.93km
-
BMO Bank of Montreal
640 Riddell Rd, Orangeville ON L9W 5G5 6.02km -
Scotiabank
250 Centennial Rd, Orangeville ON L9W 5K2 6.57km -
TD Bank Financial Group
Riddell Rd, Orangeville ON 6.66km











