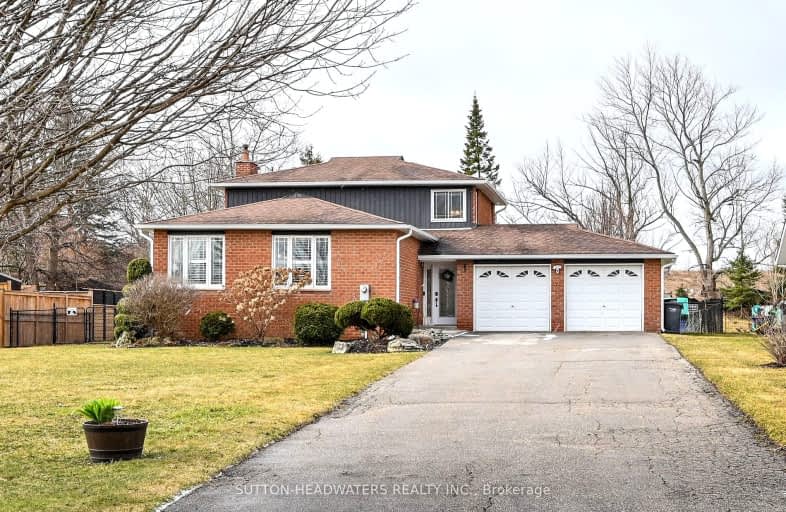Car-Dependent
- Most errands require a car.
25
/100
Somewhat Bikeable
- Almost all errands require a car.
19
/100

Alton Public School
Elementary: Public
0.58 km
École élémentaire des Quatre-Rivières
Elementary: Public
6.08 km
St Peter Separate School
Elementary: Catholic
6.94 km
Princess Margaret Public School
Elementary: Public
6.95 km
Parkinson Centennial School
Elementary: Public
6.70 km
Island Lake Public School
Elementary: Public
7.50 km
Dufferin Centre for Continuing Education
Secondary: Public
8.13 km
Acton District High School
Secondary: Public
23.67 km
Erin District High School
Secondary: Public
8.40 km
Robert F Hall Catholic Secondary School
Secondary: Catholic
16.88 km
Westside Secondary School
Secondary: Public
7.17 km
Orangeville District Secondary School
Secondary: Public
8.10 km
-
Alton Conservation Area
Alton ON 6.33km -
Caledon Village Fairgrounds
Caledon Village ON 6.38km -
Elora Cataract Trail Hidden Park
Erin ON 7.7km
-
CIBC
2 1st St (Broadway), Orangeville ON L9W 2C4 7.57km -
TD Canada Trust Branch and ATM
150 1st St, Orangeville ON L9W 3T7 9km -
TD Canada Trust ATM
150 1st St, Orangeville ON L9W 3T7 9.01km


