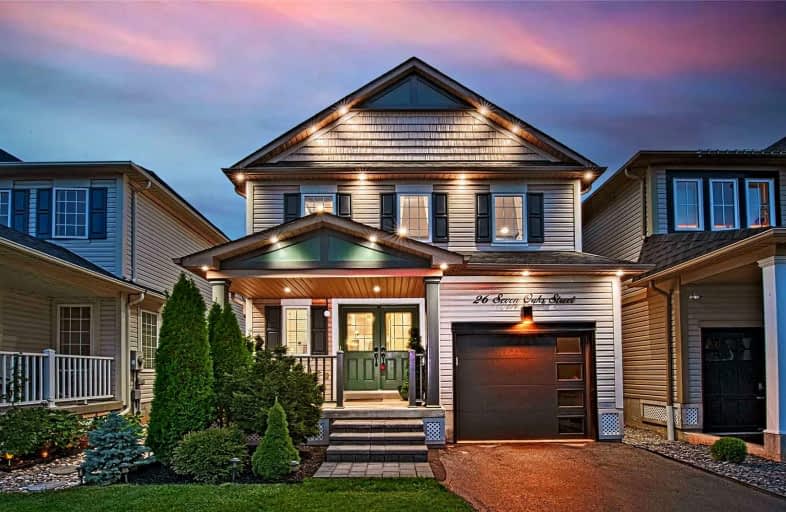
3D Walkthrough

ÉIC Saint-Charles-Garnier
Elementary: Catholic
0.66 km
St Bernard Catholic School
Elementary: Catholic
1.53 km
Ormiston Public School
Elementary: Public
1.47 km
Fallingbrook Public School
Elementary: Public
1.18 km
St Matthew the Evangelist Catholic School
Elementary: Catholic
1.72 km
Robert Munsch Public School
Elementary: Public
0.96 km
ÉSC Saint-Charles-Garnier
Secondary: Catholic
0.67 km
All Saints Catholic Secondary School
Secondary: Catholic
3.19 km
Anderson Collegiate and Vocational Institute
Secondary: Public
4.34 km
Father Leo J Austin Catholic Secondary School
Secondary: Catholic
1.53 km
Donald A Wilson Secondary School
Secondary: Public
3.36 km
Sinclair Secondary School
Secondary: Public
0.96 km













