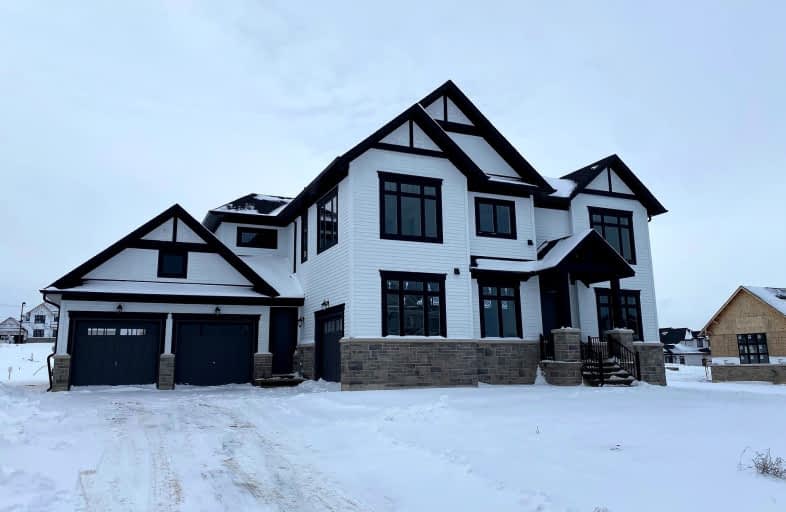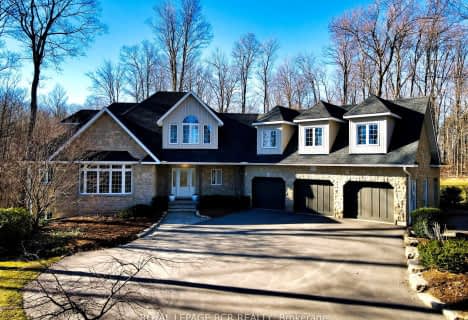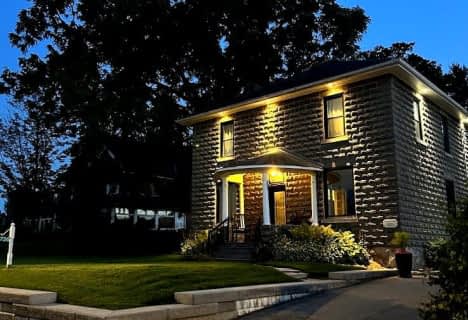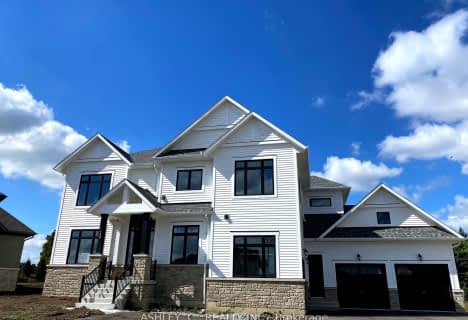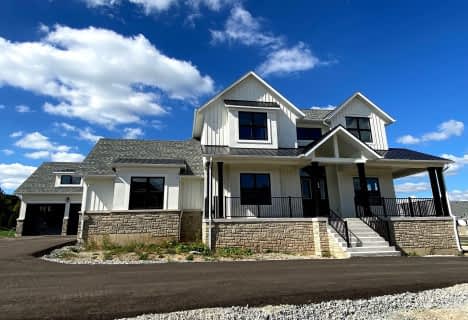Car-Dependent
- Almost all errands require a car.
Somewhat Bikeable
- Almost all errands require a car.

Alton Public School
Elementary: PublicÉcole élémentaire des Quatre-Rivières
Elementary: PublicSt Peter Separate School
Elementary: CatholicSpencer Avenue Elementary School
Elementary: PublicPrincess Margaret Public School
Elementary: PublicParkinson Centennial School
Elementary: PublicDufferin Centre for Continuing Education
Secondary: PublicActon District High School
Secondary: PublicErin District High School
Secondary: PublicRobert F Hall Catholic Secondary School
Secondary: CatholicWestside Secondary School
Secondary: PublicOrangeville District Secondary School
Secondary: Public-
Alton Conservation Area
Alton ON 6.35km -
Y Not Play Inc
12 191C Line, Orangeville ON L9W 3W7 6.62km -
EveryKids Park
Orangeville ON 6.69km
-
BMO Bank of Montreal
640 Riddell Rd, Orangeville ON L9W 5G5 6.03km -
CoinFlip Bitcoin ATM
226 Broadway, Orangeville ON L9W 1K5 7.72km -
Scotiabank
97 1st St, Orangeville ON L9W 2E8 8.92km
