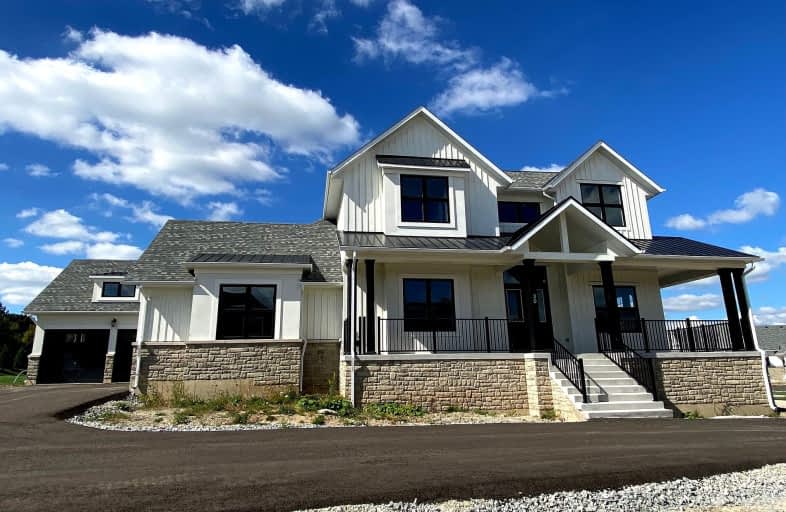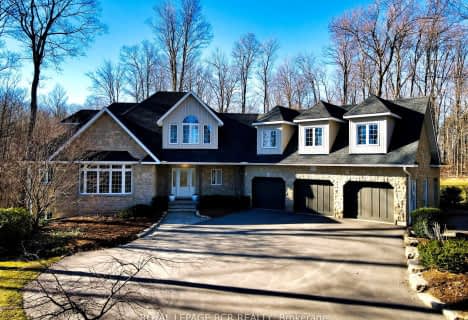Car-Dependent
- Almost all errands require a car.
Somewhat Bikeable
- Most errands require a car.

Alton Public School
Elementary: PublicÉcole élémentaire des Quatre-Rivières
Elementary: PublicSt Peter Separate School
Elementary: CatholicSpencer Avenue Elementary School
Elementary: PublicPrincess Margaret Public School
Elementary: PublicParkinson Centennial School
Elementary: PublicDufferin Centre for Continuing Education
Secondary: PublicActon District High School
Secondary: PublicErin District High School
Secondary: PublicRobert F Hall Catholic Secondary School
Secondary: CatholicWestside Secondary School
Secondary: PublicOrangeville District Secondary School
Secondary: Public-
Alton Conservation Area
Alton ON 6.6km -
Every Kids Park
Orangeville ON 6.84km -
EveryKids Park
Orangeville ON 6.95km
-
BMO Bank of Montreal
640 Riddell Rd, Orangeville ON L9W 5G5 6.28km -
CIBC
17 Townline, Orangeville ON L9W 3R4 7.68km -
BMO Bank of Montreal
274 Broadway (Broadway / center), Orangeville ON L9W 1L1 7.96km













