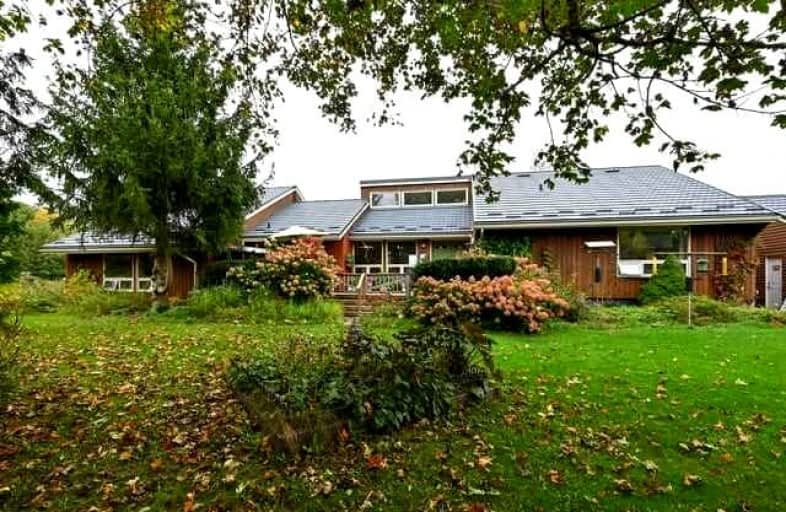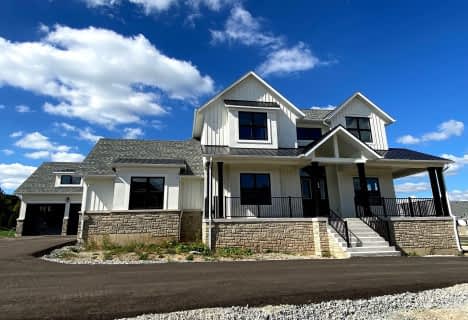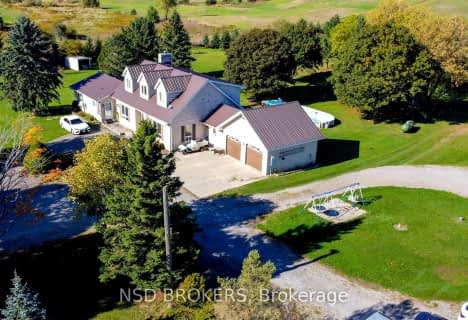
Alton Public School
Elementary: Public
1.18 km
École élémentaire des Quatre-Rivières
Elementary: Public
4.83 km
St Peter Separate School
Elementary: Catholic
5.67 km
Princess Margaret Public School
Elementary: Public
5.67 km
Parkinson Centennial School
Elementary: Public
5.43 km
Island Lake Public School
Elementary: Public
6.26 km
Dufferin Centre for Continuing Education
Secondary: Public
6.85 km
Acton District High School
Secondary: Public
24.93 km
Erin District High School
Secondary: Public
9.64 km
Robert F Hall Catholic Secondary School
Secondary: Catholic
17.13 km
Westside Secondary School
Secondary: Public
5.98 km
Orangeville District Secondary School
Secondary: Public
6.82 km






